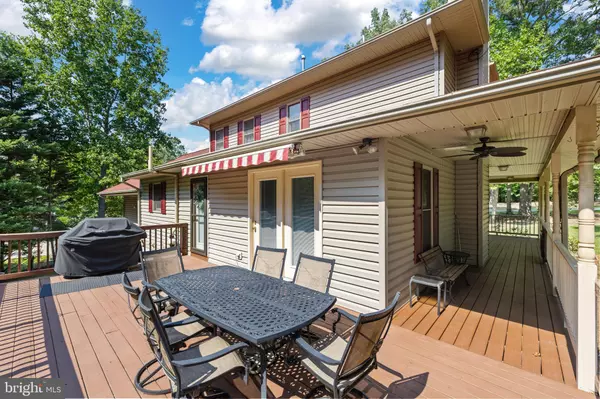54 LAKEWAY RD Mineral, VA 23117
UPDATED:
11/04/2024 01:36 PM
Key Details
Property Type Single Family Home
Sub Type Detached
Listing Status Under Contract
Purchase Type For Sale
Square Footage 3,176 sqft
Price per Sqft $188
Subdivision Windwood Coves
MLS Listing ID VALA2006294
Style Colonial
Bedrooms 4
Full Baths 3
Half Baths 1
HOA Fees $900/ann
HOA Y/N Y
Abv Grd Liv Area 2,004
Originating Board BRIGHT
Year Built 2000
Annual Tax Amount $3,370
Tax Year 2023
Lot Size 0.920 Acres
Acres 0.92
Property Description
Location
State VA
County Louisa
Zoning R
Rooms
Other Rooms Dining Room, Primary Bedroom, Bedroom 2, Bedroom 3, Bedroom 4, Kitchen, Family Room, Foyer, Laundry, Recreation Room, Primary Bathroom, Full Bath, Half Bath
Basement Walkout Level, Fully Finished, Improved, Interior Access, Outside Entrance, Rear Entrance, Connecting Stairway, Daylight, Full, Full, Heated, Poured Concrete
Main Level Bedrooms 1
Interior
Interior Features Carpet, Ceiling Fan(s), Dining Area, Entry Level Bedroom, Primary Bath(s), Walk-in Closet(s), Floor Plan - Traditional, Upgraded Countertops, Breakfast Area, Combination Dining/Living, Water Treat System
Hot Water Electric
Heating Heat Pump(s), Forced Air
Cooling Central A/C
Flooring Hardwood, Luxury Vinyl Plank, Ceramic Tile
Fireplaces Number 1
Fireplaces Type Stone, Gas/Propane, Mantel(s)
Inclusions Comes furnished! Please see list of items that convey and do not convey in MLS documents. Boat does not convey.
Equipment Dishwasher, Refrigerator, Washer, Dryer, Oven/Range - Gas
Furnishings Yes
Fireplace Y
Window Features Insulated
Appliance Dishwasher, Refrigerator, Washer, Dryer, Oven/Range - Gas
Heat Source Propane - Leased
Laundry Basement, Hookup
Exterior
Exterior Feature Patio(s), Porch(es), Wrap Around
Garage Garage - Front Entry, Inside Access
Garage Spaces 7.0
Amenities Available Beach, Boat Dock/Slip, Boat Ramp, Common Grounds, Gated Community, Lake, Picnic Area, Pier/Dock, Tennis Courts, Water/Lake Privileges, Tot Lots/Playground, Basketball Courts
Waterfront N
Water Access Y
Water Access Desc Boat - Powered,Canoe/Kayak,Fishing Allowed,Personal Watercraft (PWC),Sail,Seaplane Permitted,Swimming Allowed,Waterski/Wakeboard,Public Access,Public Beach
View Trees/Woods
Roof Type Shingle
Accessibility None
Porch Patio(s), Porch(es), Wrap Around
Attached Garage 2
Total Parking Spaces 7
Garage Y
Building
Lot Description Cleared, Rear Yard, Landscaping, Front Yard, SideYard(s)
Story 3
Foundation Concrete Perimeter
Sewer On Site Septic
Water Well
Architectural Style Colonial
Level or Stories 3
Additional Building Above Grade, Below Grade
Structure Type Dry Wall,Vaulted Ceilings
New Construction N
Schools
Elementary Schools Thomas Jefferson
Middle Schools Louisa County
High Schools Louisa County
School District Louisa County Public Schools
Others
HOA Fee Include Common Area Maintenance,Pier/Dock Maintenance,Reserve Funds
Senior Community No
Tax ID 18B 4 191
Ownership Fee Simple
SqFt Source Estimated
Special Listing Condition Standard

GET MORE INFORMATION




