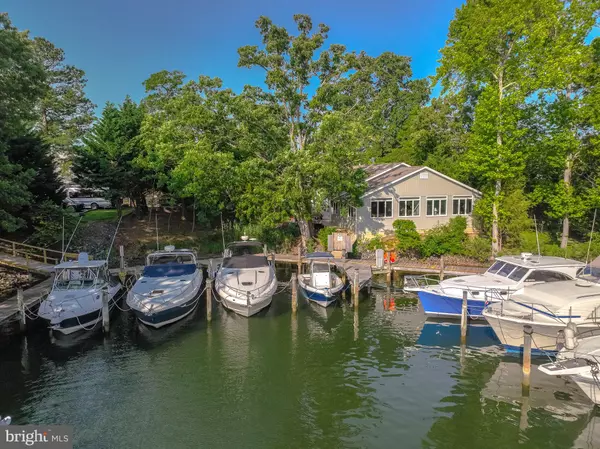455 LORE RD Solomons, MD 20688

UPDATED:
11/06/2024 05:46 PM
Key Details
Property Type Single Family Home
Sub Type Detached
Listing Status Active
Purchase Type For Rent
Square Footage 2,400 sqft
Subdivision None Available
MLS Listing ID MDCA2018274
Style Coastal,Ranch/Rambler
Bedrooms 3
Full Baths 3
Half Baths 1
HOA Y/N N
Abv Grd Liv Area 2,400
Originating Board BRIGHT
Year Built 1967
Lot Size 0.300 Acres
Acres 0.3
Property Description
Location
State MD
County Calvert
Zoning TC
Direction Northeast
Rooms
Main Level Bedrooms 3
Interior
Interior Features Bathroom - Walk-In Shower, Breakfast Area, Butlers Pantry, Ceiling Fan(s), Combination Dining/Living, Combination Kitchen/Dining, Combination Kitchen/Living, Entry Level Bedroom, Floor Plan - Open, Kitchen - Gourmet, Kitchen - Island, Pantry, Primary Bath(s), Stove - Wood
Hot Water Electric
Heating Heat Pump(s)
Cooling Central A/C
Flooring Hardwood
Fireplaces Number 1
Fireplaces Type Brick
Inclusions UTILITIES. All utilities included in lease price if full price lease agreement. TRASH DISPOSAL. FURNISHINGS. All furnishings as now exist must be included within list price. AMENITIES. Tenants(not guests of Tenants)have use of marina swimming pool(when open).
Equipment Built-In Microwave, Dishwasher, Disposal, Refrigerator, Washer, Dryer
Furnishings Yes
Fireplace Y
Window Features Double Hung,Palladian
Appliance Built-In Microwave, Dishwasher, Disposal, Refrigerator, Washer, Dryer
Heat Source Central, Electric, Propane - Owned
Laundry Has Laundry, Main Floor
Exterior
Exterior Feature Deck(s)
Garage Spaces 2.0
Carport Spaces 2
Utilities Available Cable TV Available, Propane
Water Access N
View Creek/Stream, Marina, Water
Roof Type Architectural Shingle
Accessibility No Stairs
Porch Deck(s)
Total Parking Spaces 2
Garage N
Building
Lot Description No Thru Street, Premium, Private, Stream/Creek
Story 1
Foundation Crawl Space
Sewer Public Sewer
Water Public
Architectural Style Coastal, Ranch/Rambler
Level or Stories 1
Additional Building Above Grade, Below Grade
Structure Type 9'+ Ceilings,Vaulted Ceilings
New Construction N
Schools
School District Calvert County Public Schools
Others
Pets Allowed Y
Senior Community No
Tax ID 0501008749
Ownership Other
SqFt Source Estimated
Miscellaneous Common Area Maintenance
Horse Property N
Pets Allowed Case by Case Basis

GET MORE INFORMATION




