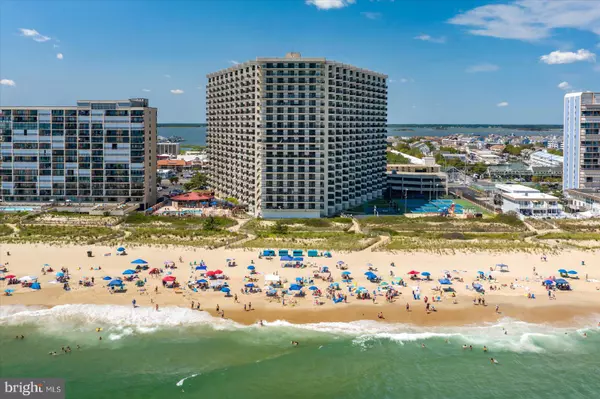11500 COASTAL HWY #1307 Ocean City, MD 21842
UPDATED:
11/20/2024 12:33 AM
Key Details
Property Type Condo
Sub Type Condo/Co-op
Listing Status Active
Purchase Type For Sale
Square Footage 888 sqft
Price per Sqft $663
Subdivision None Available
MLS Listing ID MDWO2026884
Style Coastal
Bedrooms 2
Full Baths 2
HOA Y/N N
Abv Grd Liv Area 888
Originating Board BRIGHT
Year Built 1975
Annual Tax Amount $5,228
Tax Year 2024
Lot Dimensions 0.00 x 0.00
Property Description
Location
State MD
County Worcester
Area Oceanfront Indirect View (81)
Zoning R-3
Direction West
Rooms
Other Rooms Den, Utility Room
Main Level Bedrooms 2
Interior
Interior Features Bathroom - Walk-In Shower, Carpet, Combination Dining/Living, Entry Level Bedroom, Family Room Off Kitchen, Floor Plan - Open, Primary Bedroom - Ocean Front, Window Treatments
Hot Water Electric
Heating Central
Cooling Central A/C
Flooring Ceramic Tile, Carpet
Inclusions ALL
Equipment Dryer, Dishwasher, Exhaust Fan, Microwave, Oven/Range - Electric, Range Hood, Refrigerator, Washer, Water Heater
Furnishings Yes
Fireplace N
Appliance Dryer, Dishwasher, Exhaust Fan, Microwave, Oven/Range - Electric, Range Hood, Refrigerator, Washer, Water Heater
Heat Source Electric
Laundry Has Laundry
Exterior
Garage Covered Parking
Garage Spaces 1.0
Amenities Available Basketball Courts, Billiard Room, Cable, Common Grounds, Dog Park, Elevator, Exercise Room, Fitness Center, Game Room, Picnic Area, Pool - Indoor, Pool - Outdoor, Recreational Center, Satellite TV, Security, Swimming Pool, Tennis Courts, Tot Lots/Playground
Waterfront N
Water Access N
View Ocean, Panoramic
Roof Type Built-Up
Accessibility Other, Level Entry - Main, Elevator
Total Parking Spaces 1
Garage Y
Building
Lot Description Open, Poolside
Story 1
Unit Features Hi-Rise 9+ Floors
Sewer Public Sewer
Water Public
Architectural Style Coastal
Level or Stories 1
Additional Building Above Grade, Below Grade
New Construction N
Schools
Elementary Schools Ocean City
Middle Schools Stephen Decatur
High Schools Stephen Decatur
School District Worcester County Public Schools
Others
Pets Allowed Y
HOA Fee Include All Ground Fee,Cable TV,Common Area Maintenance,Ext Bldg Maint,Health Club,High Speed Internet,Insurance,Management,Pool(s),Reserve Funds,Security Gate
Senior Community No
Tax ID 2410139694
Ownership Condominium
Security Features 24 hour security,Desk in Lobby,Exterior Cameras,Smoke Detector
Acceptable Financing Cash, Conventional
Listing Terms Cash, Conventional
Financing Cash,Conventional
Special Listing Condition Standard
Pets Description Cats OK, Dogs OK

GET MORE INFORMATION




