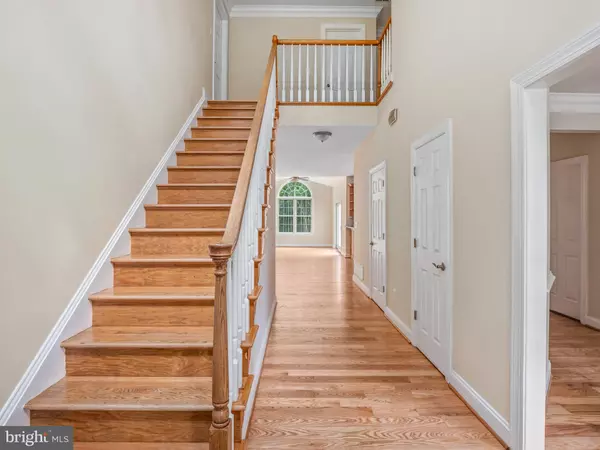For more information regarding the value of a property, please contact us for a free consultation.
2318 ROBERT CRAIN HWY SE Upper Marlboro, MD 20772
Want to know what your home might be worth? Contact us for a FREE valuation!

Our team is ready to help you sell your home for the highest possible price ASAP
Key Details
Sold Price $695,000
Property Type Single Family Home
Sub Type Detached
Listing Status Sold
Purchase Type For Sale
Square Footage 2,720 sqft
Price per Sqft $255
Subdivision None Available
MLS Listing ID MDPG600112
Sold Date 11/15/21
Style Colonial
Bedrooms 4
Full Baths 2
Half Baths 1
HOA Y/N N
Abv Grd Liv Area 2,720
Originating Board BRIGHT
Year Built 2008
Annual Tax Amount $8,848
Tax Year 2021
Lot Size 5.500 Acres
Acres 5.5
Property Description
Don't miss out on this renovated home that sits on a seven-acre, hidden, wooded lot off of Crain Highway. This four bedroom home has 2,720 square feet of living space along with an unfinished 1,360 square foot basement and a two-car attached garage and a new deck. Great room with fireplace, separate dining room and breakfast room. Master bedroom with large master bathroom with separate bath and shower, vanity with double sink. Sold together with a second lot. Seller is offering a carpet allowance up to $7500 and Washer/Dryer allowance up to $1500
Location
State MD
County Prince Georges
Zoning OS
Rooms
Other Rooms Living Room, Dining Room, Primary Bedroom, Bedroom 2, Bedroom 3, Bedroom 4, Kitchen, Family Room, Basement, Foyer, Breakfast Room, Sun/Florida Room, Laundry, Mud Room, Primary Bathroom, Full Bath, Half Bath
Basement Full, Outside Entrance, Rear Entrance, Walkout Stairs, Unfinished
Interior
Interior Features Attic, Breakfast Area, Chair Railings, Crown Moldings, Family Room Off Kitchen, Primary Bath(s), Upgraded Countertops, Ceiling Fan(s)
Hot Water Bottled Gas
Heating Heat Pump(s)
Cooling Ceiling Fan(s), Heat Pump(s)
Fireplaces Number 1
Equipment Stove, Refrigerator, Water Conditioner - Owned
Fireplace Y
Appliance Stove, Refrigerator, Water Conditioner - Owned
Heat Source Electric
Exterior
Exterior Feature Deck(s), Wrap Around
Parking Features Garage Door Opener, Garage - Side Entry
Garage Spaces 2.0
Water Access N
View Trees/Woods
Roof Type Shingle,Composite
Accessibility None
Porch Deck(s), Wrap Around
Attached Garage 2
Total Parking Spaces 2
Garage Y
Building
Lot Description Trees/Wooded
Story 3
Sewer Septic Exists
Water Well
Architectural Style Colonial
Level or Stories 3
Additional Building Above Grade, Below Grade
New Construction N
Schools
School District Prince George'S County Public Schools
Others
Senior Community No
Tax ID 17030236380
Ownership Fee Simple
SqFt Source Assessor
Special Listing Condition Standard
Read Less

Bought with Charnise Calhoun Carter • Realty One Group Performance, LLC
GET MORE INFORMATION




