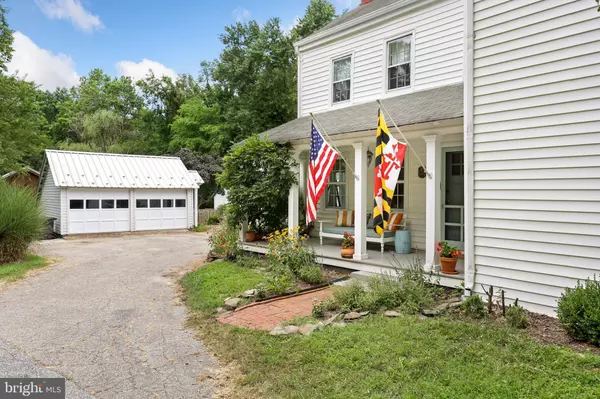For more information regarding the value of a property, please contact us for a free consultation.
14509 CHURCH ST Upper Marlboro, MD 20772
Want to know what your home might be worth? Contact us for a FREE valuation!

Our team is ready to help you sell your home for the highest possible price ASAP
Key Details
Sold Price $550,000
Property Type Single Family Home
Sub Type Detached
Listing Status Sold
Purchase Type For Sale
Square Footage 3,162 sqft
Price per Sqft $173
Subdivision None Available
MLS Listing ID MDPG575046
Sold Date 09/25/20
Style Colonial
Bedrooms 3
Full Baths 2
Half Baths 1
HOA Y/N N
Abv Grd Liv Area 3,162
Originating Board BRIGHT
Year Built 1900
Annual Tax Amount $4,405
Tax Year 2019
Lot Size 0.766 Acres
Acres 0.77
Property Description
*** Price Improved***Rare opportunity to own a significant historic home (c. 1830) located in the Upper Marlboro Historic District with easy access to downtown DC and Annapolis. This charmer encapsulates the best of old and new, with modern amenities that include gleaming hardwood floors, a spacious gourmet kitchen with stainless steel appliances that opens up into an inviting family room with lots of windows, a large luxurious master suite with a clawfoot tub and double shower, 3 porches, a private yard with a fenced in garden and fire pit, a finished Amish-built barn with a built in work bench and loft, and a small outdoor smoke house. There are several mature flowering trees, and plenty of perennials that attract butterflies and hummingbirds. Within a five minute walk is a coffee shop, several restaurants, and a large pond with a scenic 0.75 mile boardwalk. This home is truly one of a kind and a must see.
Location
State MD
County Prince Georges
Zoning RR
Interior
Interior Features Exposed Beams, Kitchen - Gourmet, Floor Plan - Traditional, Crown Moldings, Chair Railings, Wood Floors, Primary Bath(s), Stall Shower, Carpet, Built-Ins, Dining Area, Upgraded Countertops
Hot Water Other
Heating Central
Cooling Central A/C
Heat Source Oil
Exterior
Parking Features Garage - Front Entry
Garage Spaces 2.0
Water Access N
Accessibility None
Total Parking Spaces 2
Garage Y
Building
Story 2
Sewer Public Sewer
Water Public
Architectural Style Colonial
Level or Stories 2
Additional Building Above Grade, Below Grade
New Construction N
Schools
School District Prince George'S County Public Schools
Others
Senior Community No
Tax ID 17030191619
Ownership Fee Simple
SqFt Source Assessor
Special Listing Condition Standard
Read Less

Bought with Deidra L Stubbs • Coldwell Banker Realty
GET MORE INFORMATION




