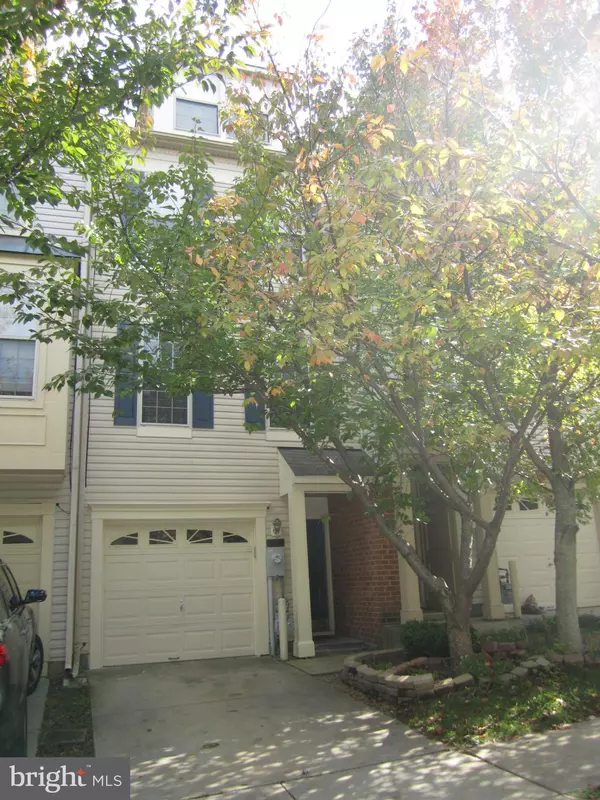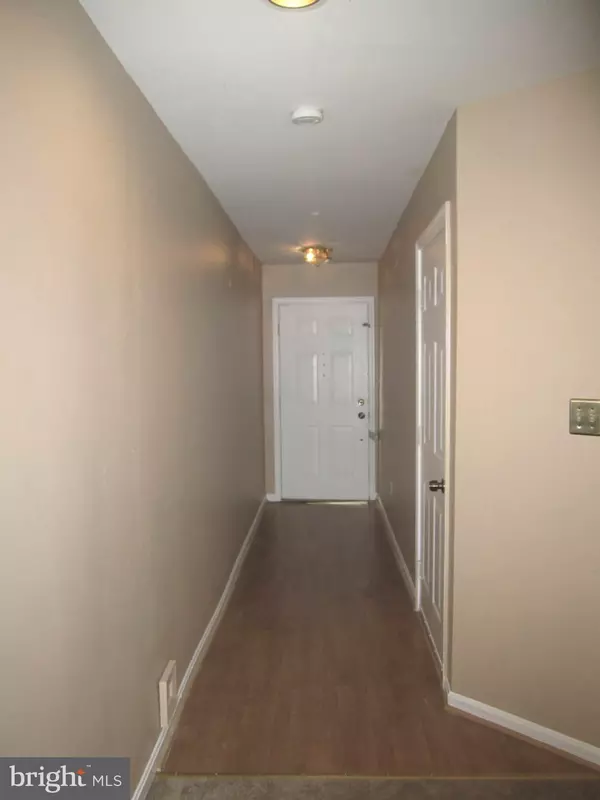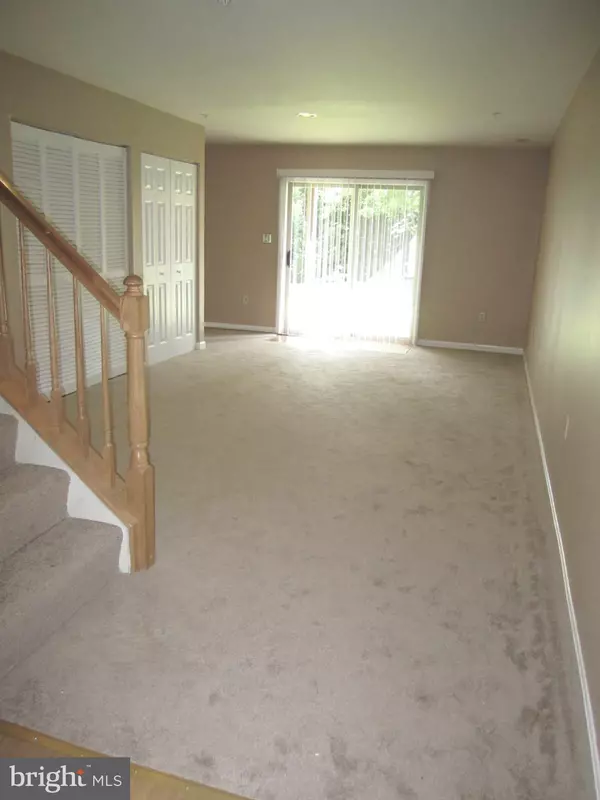For more information regarding the value of a property, please contact us for a free consultation.
10825 WILL PAINTER DR Owings Mills, MD 21117
Want to know what your home might be worth? Contact us for a FREE valuation!

Our team is ready to help you sell your home for the highest possible price ASAP
Key Details
Sold Price $295,000
Property Type Townhouse
Sub Type Interior Row/Townhouse
Listing Status Sold
Purchase Type For Sale
Square Footage 1,578 sqft
Price per Sqft $186
Subdivision Owings Mills
MLS Listing ID MDBC521694
Sold Date 06/30/21
Style Traditional
Bedrooms 3
Full Baths 2
Half Baths 1
HOA Fees $60/mo
HOA Y/N Y
Abv Grd Liv Area 1,248
Originating Board BRIGHT
Year Built 1998
Annual Tax Amount $3,429
Tax Year 2021
Property Description
GARAGE TOWNHOME IN NEW TOWN W/ COVERED ENTRY & ENTRY LEVEL REC ROOM W/ WALKOUT. BRIGHT LIVING ROOM & EAT-IN KITCHEN W/ LAMINATE WOOD FLOORS, STAINLESS STEEL APPLIANCES & BREAKFAST ROOM. PRIVATE OWNERS' SUITE W/ SITTING AREA & GARDEN BATH W/ JETTED SOAKING TUB & SEPARATE SHOWER. SPACIOUS BEDROOMS. CUSTOM DECK. CLOSE TO NEW TOWN SCHOOLS, SHOPPING, RESTAURANTS & METRO & WEGMANS
Location
State MD
County Baltimore
Zoning RESIDENTIAL
Rooms
Other Rooms Living Room, Dining Room, Primary Bedroom, Bedroom 2, Bedroom 3, Kitchen, Game Room
Interior
Interior Features Kitchen - Table Space, Combination Kitchen/Dining, Kitchen - Country, Kitchen - Eat-In, Upgraded Countertops, Primary Bath(s), Window Treatments, Recessed Lighting
Hot Water Natural Gas
Heating Forced Air
Cooling Central A/C
Flooring Ceramic Tile, Carpet, Laminated
Equipment Dishwasher, Disposal, Oven/Range - Gas, Washer, Dryer, Microwave, Refrigerator
Fireplace N
Window Features Double Pane,Skylights
Appliance Dishwasher, Disposal, Oven/Range - Gas, Washer, Dryer, Microwave, Refrigerator
Heat Source Natural Gas
Exterior
Exterior Feature Deck(s)
Garage Garage Door Opener, Garage - Front Entry
Garage Spaces 1.0
Utilities Available Under Ground, Cable TV Available
Amenities Available Jog/Walk Path, Pool - Outdoor, Tennis Courts, Tot Lots/Playground
Waterfront N
Water Access N
Accessibility None
Porch Deck(s)
Attached Garage 1
Total Parking Spaces 1
Garage Y
Building
Story 3
Sewer Public Sewer
Water Public
Architectural Style Traditional
Level or Stories 3
Additional Building Above Grade, Below Grade
Structure Type 9'+ Ceilings,Cathedral Ceilings,Vaulted Ceilings
New Construction N
Schools
School District Baltimore County Public Schools
Others
HOA Fee Include Common Area Maintenance,Pool(s)
Senior Community No
Tax ID 04042300000783
Ownership Other
Security Features Sprinkler System - Indoor,Carbon Monoxide Detector(s),Smoke Detector
Special Listing Condition Standard
Read Less

Bought with Michael Penn • Exit Community Realty
GET MORE INFORMATION




