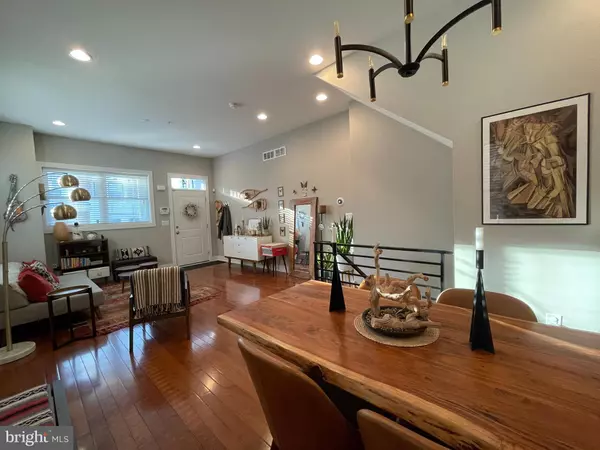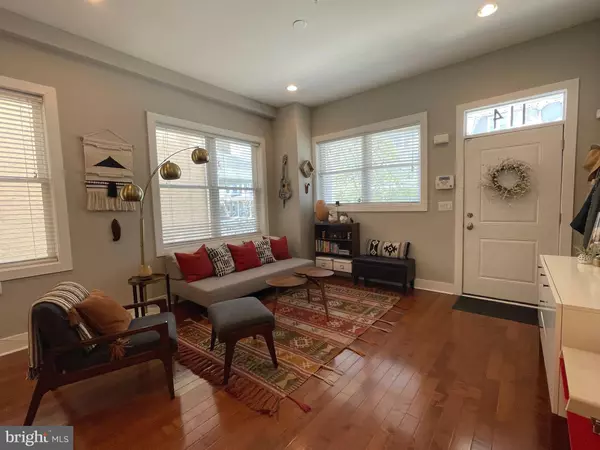For more information regarding the value of a property, please contact us for a free consultation.
114 W SHARPNACK ST Philadelphia, PA 19119
Want to know what your home might be worth? Contact us for a FREE valuation!

Our team is ready to help you sell your home for the highest possible price ASAP
Key Details
Sold Price $510,000
Property Type Single Family Home
Sub Type Twin/Semi-Detached
Listing Status Sold
Purchase Type For Sale
Square Footage 2,400 sqft
Price per Sqft $212
Subdivision Mt Airy (West)
MLS Listing ID PAPH2118144
Sold Date 06/27/22
Style Traditional
Bedrooms 4
Full Baths 3
HOA Y/N N
Abv Grd Liv Area 2,400
Originating Board BRIGHT
Year Built 2016
Annual Tax Amount $668
Tax Year 2022
Lot Size 2,004 Sqft
Acres 0.05
Lot Dimensions 20.00 x 100.00
Property Description
Looking for a bright and spacious home in the heart of Mount Airy? Welcome to 114 W Sharpnack Street! Newly constructed in 2016 (with almost five years left on the tax abatement) and primely located just steps away from countless neighborhood amenities, this property sits on a quiet, tree-lined street with plenty of parking and easy access to major expressways as well as public transportation. Enter through the front door from the large covered porch into a sunlit, open-concept living area complete with solid hardwood floors, recessed lighting, striking 11 ft ceilings, and abundant windows that provide natural light all day long. The open floor plan leads you to a central dining space, highlighted by a mid century modern chandelier and sized to accommodate large dinner parties. At the rear of the home is the well-appointed kitchen which features clean white shaker cabinetry, gorgeous quartz countertops, an oversized under-mounted sink, premier stainless steel appliances, including a large wine fridge, and a massive center island with room to seat four. Exit the sliding glass doors to take advantage of your generously-sized private outdoor space. The backyard features a large raised wooden deck with plenty of room for outdoor furniture and provides the perfect space for enjoying a morning coffee, relaxing on a lazy afternoon, or grilling and dining al fresco. Walk down the decks rear steps to access the fully fenced-in yard, complete with organic raised vegetable/flower beds for the avid gardener and an ample-sized lawn for kids and pets to play. A line of 5 mature Arborvitae trees along the rear of the property provide added privacy and a red paver path from the deck leads to the side gate for easy access from the private alleyway. The second level of the home boasts a light and airy master suite featuring high ceilings, large windows fitted with custom blinds, a walk-in closet, and an en suite master bath with double vanity and oversized frameless glass shower. An additional bedroom completes the second floor and includes a large double-door closet, and almost two full walls of windows providing a well lit location for a nursery, office, workout room, or studio space. The third level of the home features two more ample-sized bedrooms with large windows and double-door closets, as well as a laundry room with high end washer and dryer, a sunny and large four-piece bathroom with marble vanity, and a walk-in linen or storage closet. The basement level is fully finished and includes a full bath, a storage/utility closet, and an oversized egress window allowing for some extra natural light. Additional amenities include energy efficient HVAC, a full security system, sprinkler system, hardwood and tiled floors, and custom blinds and designer window treatments throughout. Don't miss your chance to buy into this ultra-desirable neighborhood at an affordable price! 114 W Sharpnack is within walking distance to Weavers Way Co-op, Nesting House, High Point Cafe, Big Blue Marble Bookstore, CVS, EVO and Totos Pizzerias, Mount Airy Taproom, Tiffin Indian Cuisine, Acme Supermarket, the public library, post office, numerous dry cleaners, two train stations and all the shopping and restaurants Germantown Ave has to offer.
Location
State PA
County Philadelphia
Area 19119 (19119)
Zoning RSA3
Rooms
Other Rooms Living Room, Dining Room, Primary Bedroom, Bedroom 3, Kitchen
Basement Full, Fully Finished
Interior
Interior Features Primary Bath(s), Kitchen - Island, Sprinkler System, Stall Shower, Kitchen - Eat-In, Recessed Lighting, Walk-in Closet(s), Wood Floors
Hot Water Electric
Heating Forced Air
Cooling Central A/C
Flooring Wood, Tile/Brick
Equipment Oven - Self Cleaning, Dishwasher, Refrigerator, Disposal, Energy Efficient Appliances, Built-In Microwave, Dryer - Electric, Dryer - Front Loading, Dual Flush Toilets, Oven/Range - Gas, Stainless Steel Appliances, Washer
Fireplace N
Window Features Energy Efficient
Appliance Oven - Self Cleaning, Dishwasher, Refrigerator, Disposal, Energy Efficient Appliances, Built-In Microwave, Dryer - Electric, Dryer - Front Loading, Dual Flush Toilets, Oven/Range - Gas, Stainless Steel Appliances, Washer
Heat Source Natural Gas
Laundry Upper Floor
Exterior
Exterior Feature Deck(s), Porch(es)
Fence Wood, Rear, Fully
Utilities Available Cable TV
Water Access N
Accessibility None
Porch Deck(s), Porch(es)
Garage N
Building
Story 3
Foundation Concrete Perimeter
Sewer Public Sewer
Water Public
Architectural Style Traditional
Level or Stories 3
Additional Building Above Grade, Below Grade
Structure Type 9'+ Ceilings
New Construction N
Schools
School District The School District Of Philadelphia
Others
Senior Community No
Tax ID 223037000
Ownership Fee Simple
SqFt Source Assessor
Security Features Carbon Monoxide Detector(s),Security System,Smoke Detector,Sprinkler System - Indoor
Special Listing Condition Standard
Read Less

Bought with Jaene Bindom • Compass RE
GET MORE INFORMATION




