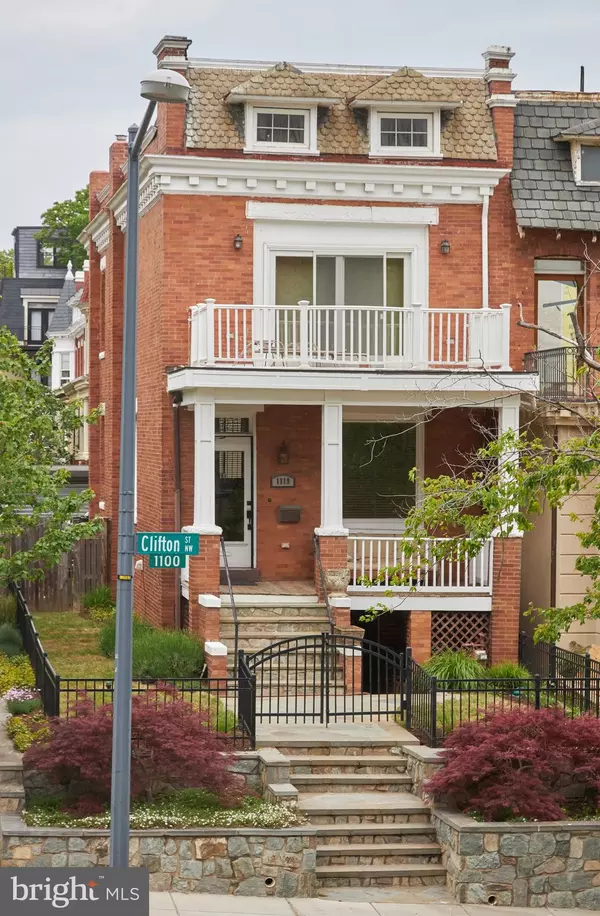For more information regarding the value of a property, please contact us for a free consultation.
1119 CLIFTON ST NW Washington, DC 20009
Want to know what your home might be worth? Contact us for a FREE valuation!

Our team is ready to help you sell your home for the highest possible price ASAP
Key Details
Sold Price $1,310,000
Property Type Single Family Home
Sub Type Twin/Semi-Detached
Listing Status Sold
Purchase Type For Sale
Square Footage 2,703 sqft
Price per Sqft $484
Subdivision U Street Corridor
MLS Listing ID DCDC479322
Sold Date 09/09/20
Style Federal
Bedrooms 4
Full Baths 3
Half Baths 1
HOA Y/N N
Abv Grd Liv Area 1,802
Originating Board BRIGHT
Year Built 1910
Annual Tax Amount $8,453
Tax Year 2019
Lot Size 3,080 Sqft
Acres 0.07
Property Description
This 1910 semi-detached Wardman-style row home abounds in natural light, original detail, and versatile outdoor space -- including a fully-fenced-in wraparound yard and three porches!Walking into the home via the front porch, you're welcomed by an open floor plan flooded with natural light on three sides of the home. The kitchen, which opens out onto the rear deck and patio, is outfitted with granite countertops, a wet bar, and a Jenn-Air dual-fuel range. The 2nd floor has three spacious bedrooms, with two separate balconies -- one off of the rear bedroom and one off of the owner's suite. The owner's suite is complete with 11 ft. ceilings, a walk-in closet, and ensuite bathroom with dual vanity, walk-in shower with a built-in bench, heated floors, a separate toilet room, and its own linen closet. The balcony has views of the Capitol building. The lower-level apartment is the perfect in-law suite, with full front and rear egress, a full kitchen, one-bedroom, one full bath, and a separate washer and dryer. It's also an opportunity to generate income! In addition, there's secure parking for one large vehicle (possibility two in tandem) and a stormwater management system.The walk score is 94. With Whole Foods on Florida Ave. being two blocks away. The U Street metro, Atlantic Plumbing, 9:30 club, and the restaurants on 11th Street are all less than a ten-minute walk.
Location
State DC
County Washington
Zoning RF-1
Rooms
Basement Connecting Stairway, Front Entrance, Fully Finished, Heated, Interior Access, Outside Entrance, Rear Entrance, Walkout Stairs, Windows
Interior
Interior Features Ceiling Fan(s), Combination Dining/Living, Floor Plan - Open, Recessed Lighting, Stall Shower, Tub Shower, Walk-in Closet(s), Window Treatments, Wood Floors, 2nd Kitchen, Built-Ins, Crown Moldings, Wainscotting, Wet/Dry Bar
Hot Water Natural Gas
Heating Forced Air
Cooling Ceiling Fan(s), Central A/C
Heat Source Natural Gas
Laundry Lower Floor, Main Floor
Exterior
Exterior Feature Porch(es), Patio(s), Deck(s), Balcony
Garage Spaces 2.0
Water Access N
Accessibility None
Porch Porch(es), Patio(s), Deck(s), Balcony
Total Parking Spaces 2
Garage N
Building
Story 3
Sewer Public Sewer
Water Public
Architectural Style Federal
Level or Stories 3
Additional Building Above Grade, Below Grade
New Construction N
Schools
School District District Of Columbia Public Schools
Others
Senior Community No
Tax ID 2865//0153
Ownership Fee Simple
SqFt Source Assessor
Security Features Main Entrance Lock,Smoke Detector,Security System,Carbon Monoxide Detector(s),Window Grills,Security Gate
Special Listing Condition Standard
Read Less

Bought with Daniel W Hynes • Compass



