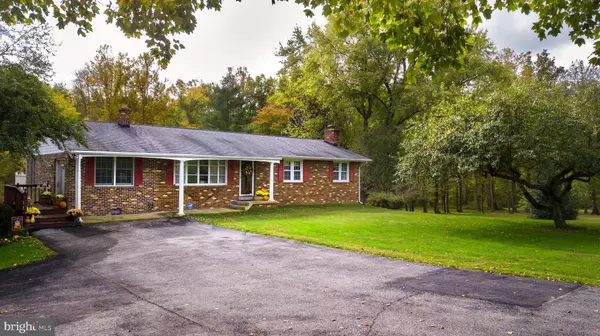For more information regarding the value of a property, please contact us for a free consultation.
15301 MOUNT CALVERT RD Upper Marlboro, MD 20772
Want to know what your home might be worth? Contact us for a FREE valuation!

Our team is ready to help you sell your home for the highest possible price ASAP
Key Details
Sold Price $455,000
Property Type Single Family Home
Sub Type Detached
Listing Status Sold
Purchase Type For Sale
Square Footage 2,543 sqft
Price per Sqft $178
Subdivision None Available
MLS Listing ID MDPG585386
Sold Date 12/17/20
Style Ranch/Rambler
Bedrooms 3
Full Baths 2
HOA Y/N N
Abv Grd Liv Area 1,593
Originating Board BRIGHT
Year Built 1975
Annual Tax Amount $3,376
Tax Year 2019
Lot Size 4.990 Acres
Acres 4.99
Property Description
Fantastic Custom Brick Rambler nestled in an idyllic Country setting on 4.99 acres! Located less than 5-6 minutes from Route 301 and Route 4 (great location), this all brick Custom built Rambler with a full, walk out basement (partially finished) has been lovingly maintained and updated by it's original owner. Newer architectural shingle roof, all windows have been replaced, paved driveway, a spacious Family room just off of the kitchen with a walkout deck, lots of windows / natural lighting, dine-in Country Kitchen with a Sunroom that has been added, w/ walkout on to the maintenance free deck overlooking the large back yard ( 2 lots totaling 4.99 acres of land) and a 20' x 48" detached workshop with electricity in the rear yard. Spacious basement perfect for entertaining, with a masonry, wood burning fireplace, dry bar for parties, rough-in to add another bathroom, separate bonus room and laundry room /utility room. Walk out ground level to the rear patio. The Main Floor is 1,269 sqft and has three bedrooms and two full baths, with the additional 324 sqft Family Room and the 120 sqft Sunroom. Seller has been meticulous about proactively maintaining the property. Take advantage of the proximity of the Patuxent River Park, which you could ride your bike to, or horseback ride to and on with the horses that you can keep on your own property! Amenities within the Park: a Natural Resources Center, hiking trails and horse back riding trails, a small boat ramp and a dock area to fish; opportunities for the enjoyment of nature at home or at the park. The Merkle Wildlife Sanctuary is about 8-10 minutes away with it's own amenities and options for enjoying nature! Located in PG County's Rural Tier with incentives in place to minimize development, and to promote Agritourism, this home is ideally located!
Location
State MD
County Prince Georges
Zoning OS
Rooms
Other Rooms Living Room, Primary Bedroom, Bedroom 2, Bedroom 3, Kitchen, Family Room, Sun/Florida Room, Laundry, Recreation Room, Utility Room, Bathroom 1, Bathroom 2, Bonus Room, Primary Bathroom
Basement Other, Daylight, Partial, Full, Partially Finished, Rear Entrance, Rough Bath Plumb, Walkout Level
Main Level Bedrooms 3
Interior
Interior Features Carpet, Ceiling Fan(s), Chair Railings, Crown Moldings, Combination Kitchen/Dining, Entry Level Bedroom, Family Room Off Kitchen, Floor Plan - Traditional, Kitchen - Country, Recessed Lighting, Wet/Dry Bar, Wood Floors
Hot Water Electric
Heating Forced Air
Cooling Central A/C
Flooring Carpet, Hardwood, Other
Fireplaces Number 1
Fireplaces Type Brick, Equipment, Wood
Equipment Dishwasher, Dryer, Oven/Range - Electric, Range Hood, Refrigerator, Washer
Furnishings No
Fireplace Y
Window Features Double Hung,Vinyl Clad
Appliance Dishwasher, Dryer, Oven/Range - Electric, Range Hood, Refrigerator, Washer
Heat Source Oil
Laundry Basement
Exterior
Garage Spaces 8.0
Fence Board
Water Access N
View Pasture
Roof Type Architectural Shingle
Accessibility Other
Total Parking Spaces 8
Garage N
Building
Lot Description Additional Lot(s), Backs to Trees, Partly Wooded, Rural
Story 2
Sewer On Site Septic
Water Private, Well
Architectural Style Ranch/Rambler
Level or Stories 2
Additional Building Above Grade, Below Grade
New Construction N
Schools
Elementary Schools Call School Board
Middle Schools Call School Board
High Schools Call Board
School District Prince George'S County Public Schools
Others
Pets Allowed Y
Senior Community No
Tax ID 17040250019 & 17040267054
Ownership Fee Simple
SqFt Source Estimated
Security Features Electric Alarm,Monitored
Acceptable Financing Cash, Conventional, FHA, VA
Horse Property Y
Listing Terms Cash, Conventional, FHA, VA
Financing Cash,Conventional,FHA,VA
Special Listing Condition Standard
Pets Allowed No Pet Restrictions
Read Less

Bought with Tara M. Williams • Berkshire Hathaway HomeServices PenFed Realty
GET MORE INFORMATION




