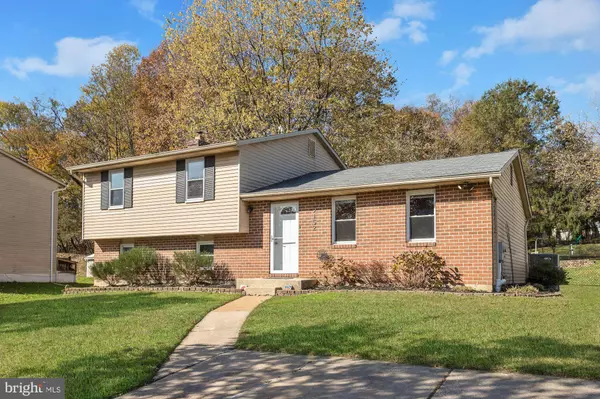For more information regarding the value of a property, please contact us for a free consultation.
9152 THROGMORTON RD Baltimore, MD 21234
Want to know what your home might be worth? Contact us for a FREE valuation!

Our team is ready to help you sell your home for the highest possible price ASAP
Key Details
Sold Price $375,000
Property Type Single Family Home
Sub Type Detached
Listing Status Sold
Purchase Type For Sale
Square Footage 2,285 sqft
Price per Sqft $164
Subdivision Town & Country Apartments Carney
MLS Listing ID MDBC512406
Sold Date 12/22/20
Style Split Level
Bedrooms 4
Full Baths 2
Half Baths 1
HOA Y/N N
Abv Grd Liv Area 1,804
Originating Board BRIGHT
Year Built 1976
Annual Tax Amount $3,946
Tax Year 2020
Lot Size 8,418 Sqft
Acres 0.19
Lot Dimensions 1.00 x
Property Description
Beautiful split level home featuring light-filled interiors, gleaming hardwood floors and design inspired features. The lovely living room and dining room host Brazilian hardwood floors. A wonderful eat-in kitchen boasts granite counters, breakfast bar, pantry, stainless steel appliances, and limestone composite floors. The primary bedroom suite has double closets with custom shelving. A beautifully remodeled primary bath has a stylish walk-in shower. Three additional generously sized bedrooms, and a second full bath complete the sleeping quarters. On the lower level is the family room adorned with a pellet stove for those cold nights and sliders to the inviting enclosed porch with a vaulted beamed ceiling and skylight. An office or bedroom and powder room finish the lower level. There is an unfinished basement ready for storage or your imagination. Outside you will find a charming paver patio, an above ground pool with new pumps and filters and secure storage all inside the fully fenced rear yard. This home is within the Loch Raven school area and the middle school is only two blocks away. Updates include: HVAC, HWH, Kitchen, Bathrooms, Paint, Patio
Location
State MD
County Baltimore
Zoning 010
Rooms
Other Rooms Living Room, Dining Room, Primary Bedroom, Bedroom 3, Bedroom 4, Kitchen, Family Room, Foyer, Sun/Florida Room, Laundry, Storage Room, Bathroom 2
Basement Connecting Stairway, Daylight, Partial, Interior Access, Poured Concrete, Sump Pump, Windows
Interior
Interior Features Attic, Breakfast Area, Carpet, Ceiling Fan(s), Chair Railings, Dining Area, Floor Plan - Open, Kitchen - Eat-In, Pantry, Primary Bath(s), Recessed Lighting, Skylight(s), Upgraded Countertops, Wood Floors
Hot Water Electric
Heating Heat Pump(s)
Cooling Central A/C, Ceiling Fan(s)
Flooring Carpet, Concrete, Ceramic Tile, Hardwood
Fireplaces Number 1
Fireplaces Type Flue for Stove
Equipment Built-In Microwave, Dishwasher, Dryer - Front Loading, Freezer, Icemaker, Oven - Single, Oven/Range - Electric, Refrigerator, Stainless Steel Appliances, Washer - Front Loading, Water Dispenser, Water Heater
Fireplace Y
Window Features Double Pane,Vinyl Clad
Appliance Built-In Microwave, Dishwasher, Dryer - Front Loading, Freezer, Icemaker, Oven - Single, Oven/Range - Electric, Refrigerator, Stainless Steel Appliances, Washer - Front Loading, Water Dispenser, Water Heater
Heat Source Electric
Laundry Lower Floor
Exterior
Exterior Feature Porch(es), Patio(s), Enclosed
Garage Spaces 2.0
Fence Fully, Rear
Pool Above Ground
Waterfront N
Water Access N
View Garden/Lawn
Roof Type Unknown
Accessibility None
Porch Porch(es), Patio(s), Enclosed
Total Parking Spaces 2
Garage N
Building
Lot Description Front Yard, Landscaping, Rear Yard, SideYard(s)
Story 4
Sewer Public Sewer
Water Public
Architectural Style Split Level
Level or Stories 4
Additional Building Above Grade, Below Grade
Structure Type Dry Wall,Vaulted Ceilings,Paneled Walls
New Construction N
Schools
Elementary Schools Pine Grove
Middle Schools Pine Grove
High Schools Loch Raven
School District Baltimore County Public Schools
Others
Senior Community No
Tax ID 04091600010597
Ownership Fee Simple
SqFt Source Assessor
Security Features Main Entrance Lock,Smoke Detector
Special Listing Condition Standard
Read Less

Bought with Hanne Novotny • EXP Realty, LLC
GET MORE INFORMATION




