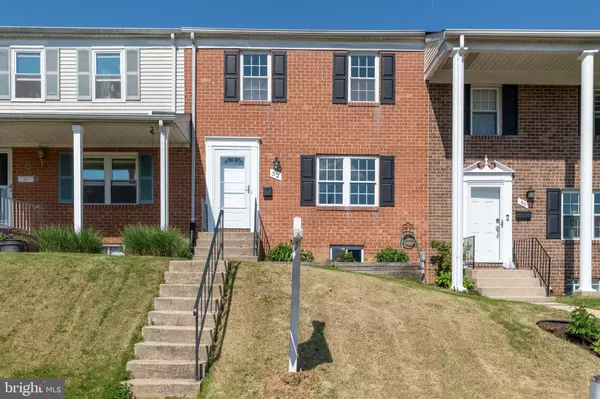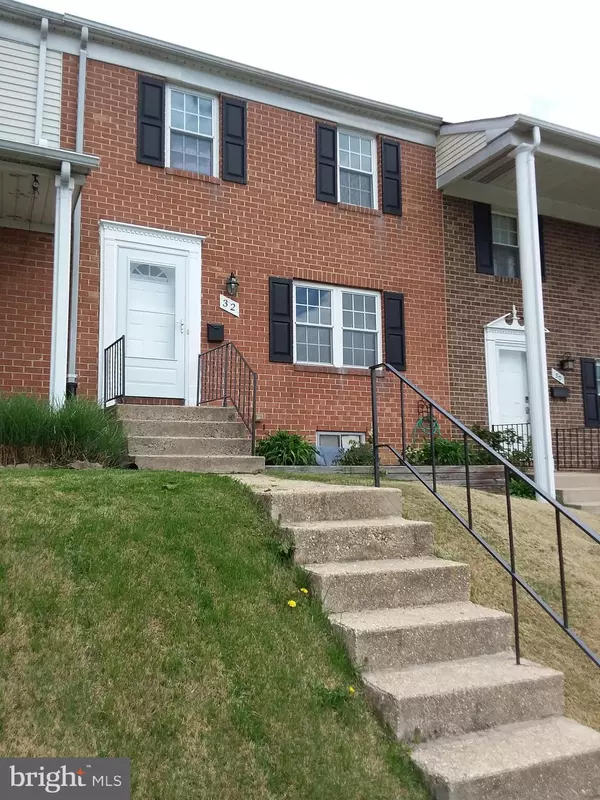For more information regarding the value of a property, please contact us for a free consultation.
32 ODEON CT Baltimore, MD 21234
Want to know what your home might be worth? Contact us for a FREE valuation!

Our team is ready to help you sell your home for the highest possible price ASAP
Key Details
Sold Price $230,000
Property Type Townhouse
Sub Type Interior Row/Townhouse
Listing Status Sold
Purchase Type For Sale
Square Footage 1,562 sqft
Price per Sqft $147
Subdivision Town & Country Apartments Carney
MLS Listing ID MDBC526026
Sold Date 05/13/21
Style Side-by-Side,Traditional
Bedrooms 4
Full Baths 1
Half Baths 1
HOA Y/N N
Abv Grd Liv Area 1,240
Originating Board BRIGHT
Year Built 1974
Annual Tax Amount $2,598
Tax Year 2020
Lot Size 2,200 Sqft
Acres 0.05
Property Description
MOVE IN READY!!! Come see this updated, well maintained Brick front Townhome in the conveniently located Cub Hill/Carney Area. A lot to offer with this home, nicely appointed new flooring throughout with Luxury Vinyl Wood, Carpeting, Lighting, Electrical, Doors, Stainless Steel Appliances, Freshly Painted, Updated Bathrooms and a new Deck off the Kitchen. Main level floor plan has a Foyer with two double coat closets, Powder Room, Living Rm/Dining Rm combo and a large Eat-In Country Kitchen with a Pantry and Sliders leading to the new Deck. Upper Level has (3) Bedrooms and a Hall Bath. Lower Level Level has the forth large Bedroom with walkout stairs, Family Room and Laundry Rm with ample Storage. THIS COULD BE YOUR HOME SWEET HOME......schedule your appointment today!!
Location
State MD
County Baltimore
Zoning RESIDENTIAL
Rooms
Other Rooms Living Room, Primary Bedroom, Bedroom 2, Bedroom 3, Bedroom 4, Kitchen, Family Room, Foyer, Laundry, Bathroom 2, Half Bath
Basement Daylight, Partial, Heated, Improved, Outside Entrance, Interior Access, Partially Finished, Poured Concrete, Rear Entrance, Walkout Stairs, Windows
Interior
Hot Water Natural Gas
Heating Forced Air, Baseboard - Electric
Cooling Central A/C
Equipment Dishwasher, Dryer, Oven/Range - Gas, Refrigerator, Icemaker, Range Hood, Stainless Steel Appliances, Washer, Water Heater
Appliance Dishwasher, Dryer, Oven/Range - Gas, Refrigerator, Icemaker, Range Hood, Stainless Steel Appliances, Washer, Water Heater
Heat Source Natural Gas
Laundry Basement, Dryer In Unit, Washer In Unit
Exterior
Fence Partially, Wood
Waterfront N
Water Access N
View Garden/Lawn, Trees/Woods
Roof Type Composite,Shingle
Accessibility None
Garage N
Building
Story 3
Sewer Public Sewer
Water Public
Architectural Style Side-by-Side, Traditional
Level or Stories 3
Additional Building Above Grade, Below Grade
New Construction N
Schools
School District Baltimore County Public Schools
Others
Senior Community No
Tax ID 04091600010537
Ownership Fee Simple
SqFt Source Assessor
Acceptable Financing Cash, Conventional, FHA, VA
Listing Terms Cash, Conventional, FHA, VA
Financing Cash,Conventional,FHA,VA
Special Listing Condition Standard
Read Less

Bought with Lynn L Gurley • Cummings & Co. Realtors
GET MORE INFORMATION




