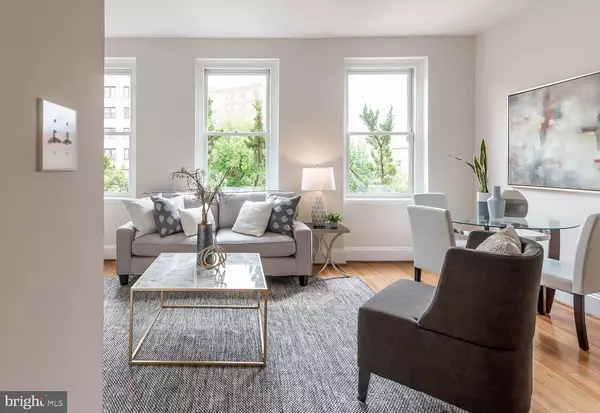For more information regarding the value of a property, please contact us for a free consultation.
2008 16TH ST NW #200 Washington, DC 20009
Want to know what your home might be worth? Contact us for a FREE valuation!

Our team is ready to help you sell your home for the highest possible price ASAP
Key Details
Sold Price $585,980
Property Type Condo
Sub Type Condo/Co-op
Listing Status Sold
Purchase Type For Sale
Square Footage 812 sqft
Price per Sqft $721
Subdivision U Street Corridor
MLS Listing ID DCDC486030
Sold Date 10/16/20
Style Victorian
Bedrooms 2
Full Baths 2
Condo Fees $486/mo
HOA Y/N N
Abv Grd Liv Area 812
Originating Board BRIGHT
Year Built 1911
Annual Tax Amount $4,499
Tax Year 2019
Property Description
Live Modern in this sunny, rarely available 2 Bedroom 2 Bath 2nd floor, tree-top condo with Parking and Roof Deck! This stylish home with three exposures has a sensible floor plan with spacious, light-filled bedrooms and bathrooms on opposite ends. Master Bath en Suite on one side, Guest Bedroom or Home Office on the other. This renovated 1911 brick Victorian mid-rise condo with secure entry access, located in the vibrant U Street Corridor maintains old-world charm with its 9-foot ceilings, hardwood floors, and multiple oversized windows with expansive city views, yet offers modern comforts with an in-unit washer/dryer, granite counters, updated light fixtures, and fresh neutral paint. You'll have plenty of options for outdoor space on the roof deck or at beautiful, historic Meridian Hill Park, two blocks north. Walk score is 98 and U Street Metro Green/Yellow line is a short three blocks away. Cross the street to Starbucks. Move right into this updated, freshly painted condominium! Smaller pets OK.
Location
State DC
County Washington
Zoning RESIDENTIAL
Direction East
Rooms
Main Level Bedrooms 2
Interior
Interior Features Combination Dining/Living, Kitchen - Galley, Tub Shower, Wood Floors, Flat, Upgraded Countertops
Hot Water Electric
Heating Forced Air
Cooling Central A/C
Equipment Built-In Microwave, Dishwasher, Dryer - Electric, Dryer, Exhaust Fan, Oven/Range - Electric, Refrigerator, Stove, Water Heater, Washer/Dryer Stacked, Washer, Disposal
Furnishings No
Fireplace N
Window Features Double Hung,Double Pane,Screens
Appliance Built-In Microwave, Dishwasher, Dryer - Electric, Dryer, Exhaust Fan, Oven/Range - Electric, Refrigerator, Stove, Water Heater, Washer/Dryer Stacked, Washer, Disposal
Heat Source Electric
Laundry Dryer In Unit, Washer In Unit
Exterior
Exterior Feature Roof, Deck(s), Terrace
Garage Spaces 1.0
Parking On Site 1
Amenities Available Other
Water Access N
Accessibility None
Porch Roof, Deck(s), Terrace
Total Parking Spaces 1
Garage N
Building
Story 1
Unit Features Garden 1 - 4 Floors
Sewer Public Sewer
Water Public
Architectural Style Victorian
Level or Stories 1
Additional Building Above Grade, Below Grade
New Construction N
Schools
School District District Of Columbia Public Schools
Others
Pets Allowed Y
HOA Fee Include Common Area Maintenance,Lawn Maintenance,Management,Reserve Funds,Sewer,Snow Removal,Trash,Water,Ext Bldg Maint
Senior Community No
Tax ID 0175//2027
Ownership Condominium
Security Features Main Entrance Lock
Horse Property N
Special Listing Condition Standard
Pets Allowed Cats OK, Dogs OK, Size/Weight Restriction
Read Less

Bought with Rumiana S Chuknyiska • RE/MAX Premiere Selections



