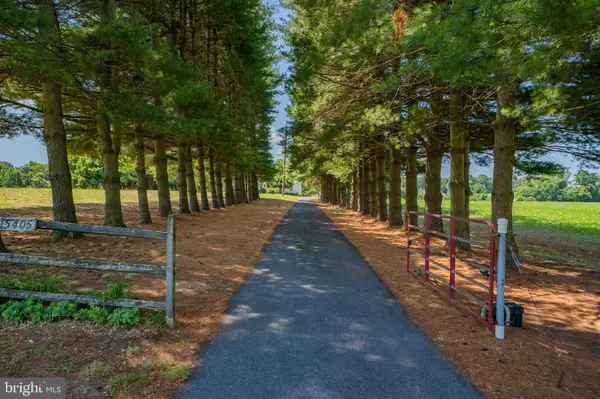For more information regarding the value of a property, please contact us for a free consultation.
15405 NOTTINGHAM RD Upper Marlboro, MD 20772
Want to know what your home might be worth? Contact us for a FREE valuation!

Our team is ready to help you sell your home for the highest possible price ASAP
Key Details
Sold Price $535,000
Property Type Single Family Home
Sub Type Detached
Listing Status Sold
Purchase Type For Sale
Square Footage 1,812 sqft
Price per Sqft $295
Subdivision None Available
MLS Listing ID MDPG2001836
Sold Date 07/28/21
Style Colonial,Farmhouse/National Folk
Bedrooms 2
Full Baths 2
HOA Y/N N
Abv Grd Liv Area 1,812
Originating Board BRIGHT
Year Built 1906
Annual Tax Amount $3,945
Tax Year 2020
Lot Size 5.150 Acres
Acres 5.15
Property Description
Welcome to Standard Hill Farm, this enchanting property boasts a country house with 2 bedrooms/2 full baths on 5+ acres and is convenient to DC, Alexandria, and Annapolis. Enter through your private gate with a tree lined driveway. The house has an inviting porch which offers scenic views, office/living room with built in bookcases, separate dining room, full bath, laundry room, open eat in kitchen, family room with fireplace and french doors to deck and detached garage. Two bedrooms upstairs with a second full bath. Master bedroom with 2 walk in closets and separate vanity area. There is potential to easily add a third bedroom on main level or upstairs. Detached 2 car garage with a loft. The loft has heat and air, ceiling fans and is a great work space. The property also includes a garden shed with electricity, corn crib, and a large barn/workshop. The barn has built in cabinets, work benches, heat/air, hot water, storage loft, and 2 garage doors.The possibilities for this property are endless....farm, vineyard, horses, artists or mechanics workshop. No hoa and no restrictions! Near wineries, shops, restaurants, Patuxent river park and Merkle wildlife sanctuary.
Location
State MD
County Prince Georges
Zoning OS
Interior
Interior Features Built-Ins, Attic, Carpet, Ceiling Fan(s), Combination Kitchen/Living, Crown Moldings, Dining Area, Kitchen - Eat-In, Kitchen - Island, Walk-in Closet(s), Window Treatments, Wood Floors
Hot Water Electric
Heating Forced Air
Cooling Central A/C
Flooring Hardwood, Carpet
Fireplaces Number 1
Fireplaces Type Brick
Equipment Built-In Microwave, Dishwasher, Dryer - Electric, Exhaust Fan, Refrigerator, Stove, Washer, Water Heater
Fireplace Y
Appliance Built-In Microwave, Dishwasher, Dryer - Electric, Exhaust Fan, Refrigerator, Stove, Washer, Water Heater
Heat Source Electric
Laundry Main Floor
Exterior
Exterior Feature Porch(es), Patio(s)
Parking Features Additional Storage Area, Garage - Side Entry, Garage Door Opener
Garage Spaces 6.0
Water Access N
View Trees/Woods
Roof Type Shingle
Accessibility None
Porch Porch(es), Patio(s)
Total Parking Spaces 6
Garage Y
Building
Lot Description Backs to Trees
Story 2
Sewer Community Septic Tank, Private Septic Tank
Water Well
Architectural Style Colonial, Farmhouse/National Folk
Level or Stories 2
Additional Building Above Grade, Below Grade
New Construction N
Schools
School District Prince George'S County Public Schools
Others
Pets Allowed N
Senior Community No
Tax ID 17040266080
Ownership Fee Simple
SqFt Source Assessor
Security Features Security Gate
Horse Property Y
Special Listing Condition Standard
Read Less

Bought with Jerry Parker Jr. • Keller Williams Capital Properties
GET MORE INFORMATION




