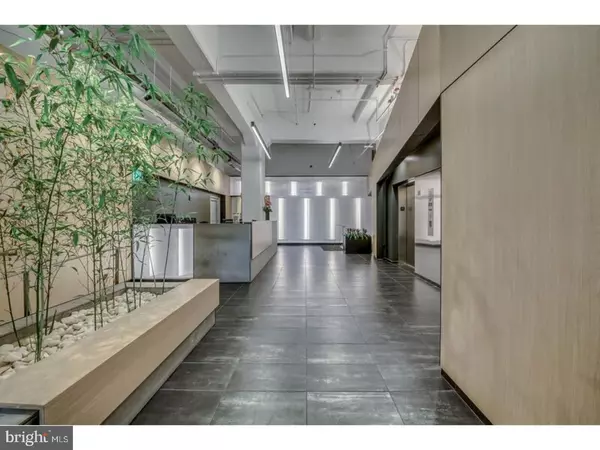For more information regarding the value of a property, please contact us for a free consultation.
2200 ARCH ST #1002-03 Philadelphia, PA 19103
Want to know what your home might be worth? Contact us for a FREE valuation!

Our team is ready to help you sell your home for the highest possible price ASAP
Key Details
Sold Price $915,000
Property Type Condo
Sub Type Condo/Co-op
Listing Status Sold
Purchase Type For Sale
Square Footage 1,925 sqft
Price per Sqft $475
Subdivision Logan Square
MLS Listing ID PAPH994180
Sold Date 06/11/21
Style Contemporary,Loft with Bedrooms,Loft,Unit/Flat
Bedrooms 3
Full Baths 2
Condo Fees $992/mo
HOA Y/N N
Abv Grd Liv Area 1,925
Originating Board BRIGHT
Year Built 2007
Annual Tax Amount $9,349
Tax Year 2021
Lot Dimensions 0.00 x 0.00
Property Description
NEWLY REDUCED - SIMPLY SPECTACULAR DOUBLE UNIT - 10TH FLOOR RESIDENCE - 1925 Sq. Ft. with 3 bedrooms, 2 Full Custom baths, and deeded DOUBLE DEEP covered parking space for under 1 million! Located on the 10th floor, 2200 Arch Street is an award winning luxury loft development. This RARE double Condo profiles as a 3 bedroom, 2 bath unit with incomparable views of our city and Northern Facing Skyline. The Luxury Loft Condominium includes a DEEDED covered and secured garage parking spaces, large enough to fit 2 SUV's with interior access to high speed glass enclosed elevators that whisk you to your 10th floor Apt, while enjoying panoramic views of the city. You enter the apartment through the Foyer and into an enormous living room that leads you into the lofted living/dining/kitchen area featuring warehouse sized thermal windows, soaring 14' foot ceilings, wonderful Custom designer lighting throughout, Light oak hardwood flooring, and a Gourmet Stainless Steel kitchen with Two Tiered Granite Island and ceramic Tile Backsplash, and a Large Pantry. This property combines two condominiums to create one lavish living experience. Enter into a foyer that welcomes you to an open concept design with 14' ceilings and stunning views of the Art Museum, Benjamin Franklin Parkway and Fairmount Park. The heart of this home features an open kitchen that is surrounded by the dining/living area, this is a living space to die for! So comfy and cool, with enormous windows and an abundance of natural light. Beautiful built-in Vanity in the master suite dressing room area, an enormous Walk-in Closet with a soaring ceiling, and Electronic Shades for easy glide. All bedrooms have customized closets, with plenty of storage and privacy doors. In addition, there is a 57 sq ft Storage Space off of the Hallway Bath, (2 ) Zoned HVAC Heating/AC Unit and New Hot Water tank. You'll enjoy 1925 sq. ft. that feels so much like home! The building is centrally located in Philadelphia's business, commerce, cultural and chic restaurant venues. The lobby has been tastefully renovated, and each floor common area has been architecturally redesigned. Additional spectacular amenities are a gym, 24-hour doorperson, Arch Gourmet Convenience store on the first floor, all in a pet-friendly building, steps away from Rittenhouse Square, 30th Street Station and Trader Joe's, and a Brand New Flagship GIANT Supermarket with beer garden and Gourmet take-out, the Trolley, and Market Street Financial Centers. What a wonderful place to Live! Residents of 2200 Arch Condominiums enjoy a newly renovated fitness room and gourmet Deli for your personal convenience. Additional amenities are 24 hour concierge, fitness center, Deeded Secure Covered Garage Parking for 2 vehicles included in this purchase. One Time Capital contribution $1985.24.
Location
State PA
County Philadelphia
Area 19103 (19103)
Zoning CMX5
Rooms
Main Level Bedrooms 3
Interior
Interior Features Ceiling Fan(s), Combination Kitchen/Dining, Combination Dining/Living, Dining Area, Floor Plan - Open, Flat, Built-Ins, Kitchen - Eat-In, Kitchen - Island, Sprinkler System, Stall Shower, Tub Shower, Walk-in Closet(s), Window Treatments, Wood Floors
Hot Water 60+ Gallon Tank
Heating Heat Pump - Electric BackUp
Cooling Central A/C
Flooring Hardwood, Ceramic Tile
Equipment Built-In Microwave, Dishwasher, Disposal, Microwave, Oven - Self Cleaning, Oven/Range - Electric, Water Heater, Washer - Front Loading, Trash Compactor, Stainless Steel Appliances, Refrigerator, Icemaker, Dryer - Front Loading, Dryer - Electric
Window Features Double Pane,Energy Efficient,Replacement,Screens
Appliance Built-In Microwave, Dishwasher, Disposal, Microwave, Oven - Self Cleaning, Oven/Range - Electric, Water Heater, Washer - Front Loading, Trash Compactor, Stainless Steel Appliances, Refrigerator, Icemaker, Dryer - Front Loading, Dryer - Electric
Heat Source Electric
Laundry Has Laundry, Main Floor
Exterior
Parking Features Covered Parking, Garage - Front Entry, Garage - Rear Entry, Inside Access, Garage Door Opener
Garage Spaces 2.0
Amenities Available Concierge, Convenience Store, Exercise Room, Elevator, Fitness Center, Reserved/Assigned Parking, Security
Water Access N
Accessibility None
Total Parking Spaces 2
Garage N
Building
Story 1
Unit Features Hi-Rise 9+ Floors
Sewer No Septic System
Water Public
Architectural Style Contemporary, Loft with Bedrooms, Loft, Unit/Flat
Level or Stories 1
Additional Building Above Grade, Below Grade
New Construction N
Schools
School District The School District Of Philadelphia
Others
Pets Allowed Y
HOA Fee Include Alarm System,Common Area Maintenance,Ext Bldg Maint,Custodial Services Maintenance,Health Club,Management,Snow Removal,Trash
Senior Community No
Tax ID 888111527
Ownership Condominium
Security Features 24 hour security,Desk in Lobby,Doorman,Exterior Cameras,Security System,Sprinkler System - Indoor
Acceptable Financing Cash, Conventional
Listing Terms Cash, Conventional
Financing Cash,Conventional
Special Listing Condition Standard
Pets Description Cats OK, Dogs OK, Number Limit
Read Less

Bought with Renee D Marinelli • BHHS Fox & Roach-Allentown
GET MORE INFORMATION




