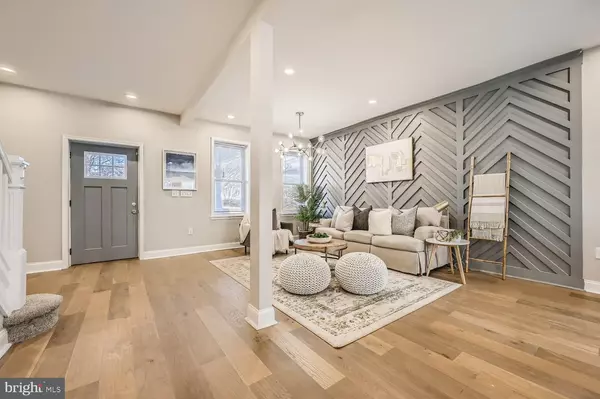For more information regarding the value of a property, please contact us for a free consultation.
2315 W LAFAYETTE AVE Baltimore, MD 21216
Want to know what your home might be worth? Contact us for a FREE valuation!

Our team is ready to help you sell your home for the highest possible price ASAP
Key Details
Sold Price $229,900
Property Type Townhouse
Sub Type Interior Row/Townhouse
Listing Status Sold
Purchase Type For Sale
Square Footage 1,976 sqft
Price per Sqft $116
Subdivision West Baltimore
MLS Listing ID MDBA2071122
Sold Date 03/14/23
Style Other
Bedrooms 3
Full Baths 3
HOA Y/N N
Abv Grd Liv Area 1,476
Originating Board BRIGHT
Year Built 1927
Annual Tax Amount $632
Tax Year 2022
Property Description
***THIS PROPERTY IS ELIGIBLE FOR THE V2V $10,000 GRANT.......Stunningly renovated 3BR/3BA Townhome on a quiet street in Evergreen. Walk past lush green lawns to a stone covered porch with beadboard ceiling and open the door into your forever home. Step into a breathtaking bright and airy open concept main floor with gorgeous (hardwood/luxury) flooring throughout. The grand living room beams with an abundance of natural light and boasts a geometric designed accent. A spacious dining room is open to the gorgeous kitchen making this ideal when hosting family and friends. The amazing kitchen features plenty of cabinets, beautiful granite countertops with a contrasting tile backsplash, stainless steel appliances, and a deep sink set into a large island with a waterfall edge and offering a breakfast bar with seating for three or more. A large walk-in pantry is located just off the kitchen. Take the post and rail stairway to the newly carpeted second floor with an oversized primary bedroom featuring a double closet and a private ensuite boasting a beautifully tiled walk-in shower. Another sunny primary sized bedroom, a sizable secondary bedroom, and a gorgeous full bath complete this floor. The lower level offers additional living space with a large family room, storage, a full bath with a walk-in shower, laundry, and a walk-out to Bilco doors in the fenced yard. From the kitchen step out to a yard filled with an abundance of green space waiting to be transformed into your own private oasis. This home is move-in ready with so much to offer new homeowners including, a freshly painted interior, recessed lighting, new flooring, and so much more. Imagine all this and within close proximity to shopping, restaurants, and commuter routes.
Location
State MD
County Baltimore City
Zoning R
Rooms
Basement Fully Finished, Interior Access, Outside Entrance, Sump Pump
Interior
Interior Features Carpet, Combination Kitchen/Dining, Floor Plan - Open, Kitchen - Island
Hot Water Electric
Cooling Central A/C
Flooring Hardwood, Carpet, Ceramic Tile
Equipment Built-In Microwave, Dishwasher, Icemaker, Oven/Range - Gas, Refrigerator, Stainless Steel Appliances, Washer/Dryer Hookups Only, Water Heater
Fireplace N
Appliance Built-In Microwave, Dishwasher, Icemaker, Oven/Range - Gas, Refrigerator, Stainless Steel Appliances, Washer/Dryer Hookups Only, Water Heater
Heat Source Natural Gas
Laundry Basement
Exterior
Waterfront N
Water Access N
Roof Type Rubber
Accessibility None
Garage N
Building
Story 2
Foundation Block
Sewer Public Sewer
Water Public
Architectural Style Other
Level or Stories 2
Additional Building Above Grade, Below Grade
Structure Type 9'+ Ceilings,Dry Wall
New Construction N
Schools
School District Baltimore City Public Schools
Others
Senior Community No
Tax ID 0316252350 076
Ownership Ground Rent
SqFt Source Estimated
Acceptable Financing Cash, Conventional, VA, FHA
Listing Terms Cash, Conventional, VA, FHA
Financing Cash,Conventional,VA,FHA
Special Listing Condition Standard
Read Less

Bought with Tonee Gannon • Exit Community Realty
GET MORE INFORMATION




