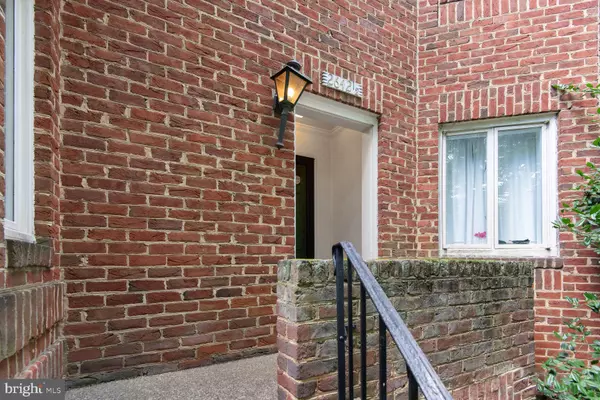For more information regarding the value of a property, please contact us for a free consultation.
2642 1/2 WOODLEY PL NW #2642 1/2 Washington, DC 20008
Want to know what your home might be worth? Contact us for a FREE valuation!

Our team is ready to help you sell your home for the highest possible price ASAP
Key Details
Sold Price $929,000
Property Type Condo
Sub Type Condo/Co-op
Listing Status Sold
Purchase Type For Sale
Square Footage 1,595 sqft
Price per Sqft $582
Subdivision Woodley Park
MLS Listing ID DCDC2115142
Sold Date 11/17/23
Style Victorian
Bedrooms 2
Full Baths 2
Half Baths 1
Condo Fees $250/mo
HOA Y/N N
Abv Grd Liv Area 1,595
Originating Board BRIGHT
Year Built 1982
Annual Tax Amount $7,720
Tax Year 2022
Property Description
Offers are due by Tuesday 5PM October 17Th.
This unique townhouse-style condo with two levels of living space is an extremely rare listing which automatically makes it a HOT LISTING! This penthouse condo at 2642 1/2 Woodley Place NW is a 2 level, 2 bedroom, 2.5 bathroom, 1 fireplace and 1 parking spot offering that checks so many boxes for today's buyers. The highly sought after turn-key living of a condo joined with the appeal of private townhome living makes this dwelling a must-see property. There is a marvelous, eat-in kitchen flooded with natural light through the east-facing facade. The main level also includes a sophisticated dining room that also serves as a library leading to an expansive living room with a wood burning fireplace flanked by two French doors leading to a west-facing balcony with a spiral staircase to a private parking spot. The layout is magnificent for hosting and entertaining. This main level has many other wonderful surprises like a powder room, storage, bay windows, high ceilings and please do not miss the lower-level coat closet in the foyer.
The second floor has an inviting landing with a wide hallway complete with ceiling fan, washer & dryer, and storage. There is an owner's suite to the rear of the home, complete with tub and skylight. The closets, complete with built-in drawers and ample hanging space, span the entire room with four doors. The front bedroom also has an en-suite bathroom and a linear closet with four doors providing lots of storage. Currently used as a home office, this room has beautiful slanted bay windows that flip down for a peaceful open air atmosphere.
This fabulous condo is one of a six-unit boutique building designed with three ground units and three penthouse units. This unit is 1,595 square feet of living space with condo fees of $250 and approximately $7,500 per year in property taxes. Pets are welcomed and allowed. This fine residence in the Oyster-Adams school district is located on a mature tree-lined street just one block from shops, restaurants, services, Rock Creek Park, and the Woodley Park/Adams Morgan metro station. This is a must-see property!
Location
State DC
County Washington
Zoning RF-1
Interior
Hot Water Natural Gas
Heating Forced Air
Cooling Central A/C
Fireplaces Number 1
Fireplace Y
Heat Source Natural Gas
Exterior
Amenities Available None
Water Access N
Accessibility None
Garage N
Building
Story 2
Foundation Slab
Sewer Public Sewer
Water Public
Architectural Style Victorian
Level or Stories 2
Additional Building Above Grade, Below Grade
New Construction N
Schools
School District District Of Columbia Public Schools
Others
Pets Allowed Y
HOA Fee Include Ext Bldg Maint,Management,Reserve Funds,Trash
Senior Community No
Tax ID 2204//2002
Ownership Condominium
Special Listing Condition Standard
Pets Allowed No Pet Restrictions
Read Less

Bought with Vida C Anderson • Coldwell Banker Realty



