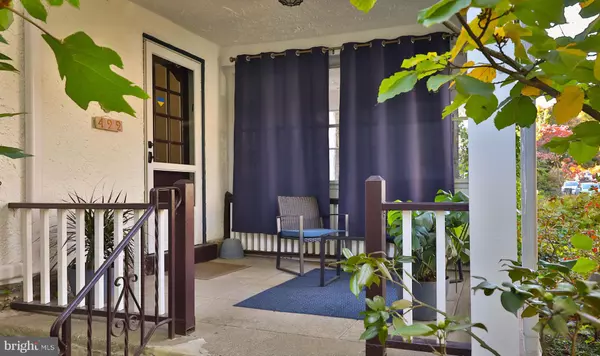For more information regarding the value of a property, please contact us for a free consultation.
422 W DURHAM ST Philadelphia, PA 19119
Want to know what your home might be worth? Contact us for a FREE valuation!

Our team is ready to help you sell your home for the highest possible price ASAP
Key Details
Sold Price $425,000
Property Type Townhouse
Sub Type Interior Row/Townhouse
Listing Status Sold
Purchase Type For Sale
Square Footage 1,090 sqft
Price per Sqft $389
Subdivision Mt Airy (West)
MLS Listing ID PAPH2301128
Sold Date 01/29/24
Style Straight Thru
Bedrooms 3
Full Baths 1
HOA Y/N N
Abv Grd Liv Area 1,090
Originating Board BRIGHT
Year Built 1925
Annual Tax Amount $4,721
Tax Year 2022
Lot Size 1,304 Sqft
Acres 0.03
Property Description
This meticulously maintained beauty is not to be missed! 422 W Durham is a 3 bed, 1 bath home on a friendly West Mount Airy block. The first thing you will notice is the front porch, which is shaded by trees and the perfect place to relax and watch the world go by. The exterior of the home is stone and a crisp white with navy trim. Entering the open floor plan, you'll be greeted by a fireplace, coat closet, and tons of natural light that floods the first floor. The family room, dining room, and kitchen flow nicely culminating with the French doors out to the back deck. The back deck is a good size and provides privacy and space for your tomato plants, reading chair, grill, lots of possibilities! The kitchen has a good amount of counter space and cabinets, plus new appliances! Upstairs, you'll find 3 bedrooms(2 with deep closets), a linen closet, and a brand new, sparkling bathroom(complete renovation 2023). The views from the main bedroom will make you feel like you are in a treehouse! The basement is clean and houses the washer and dryer, plus room for storage or your Peloton. The garage is to the back of the home and has an automatic door and plenty of room for more storage. There's a parking spot under the deck. This home has an entire list of improvements in addition to the bathroom and kitchen appliances, including new heater(2023), new top of the line AC split system that also can provide heat and dehumidifier(2023), interior paint(whole house 2023), refinished hardwood floors(2023), and more! Move right in and start enjoying the walkability, warm community, access to the trails of the Wissahickon, and so much more. Showings to start on Saturday, 12/2.
Location
State PA
County Philadelphia
Area 19119 (19119)
Zoning RSA5
Rooms
Basement Garage Access, Poured Concrete, Rear Entrance, Walkout Level
Interior
Interior Features Built-Ins, Kitchen - Galley, Skylight(s)
Hot Water Natural Gas
Heating Hot Water
Cooling Ductless/Mini-Split
Fireplaces Number 1
Fireplaces Type Wood, Stone
Equipment Dishwasher, Refrigerator, Stove, Washer, Dryer
Fireplace Y
Appliance Dishwasher, Refrigerator, Stove, Washer, Dryer
Heat Source Natural Gas
Laundry Basement
Exterior
Exterior Feature Deck(s), Porch(es)
Garage Additional Storage Area, Basement Garage, Built In, Covered Parking, Garage - Rear Entry, Garage Door Opener, Inside Access
Garage Spaces 1.0
Water Access N
Accessibility None
Porch Deck(s), Porch(es)
Attached Garage 1
Total Parking Spaces 1
Garage Y
Building
Story 2
Foundation Stone
Sewer Public Sewer
Water Public
Architectural Style Straight Thru
Level or Stories 2
Additional Building Above Grade, Below Grade
New Construction N
Schools
School District The School District Of Philadelphia
Others
Senior Community No
Tax ID 092020900
Ownership Fee Simple
SqFt Source Estimated
Security Features Electric Alarm
Special Listing Condition Standard
Read Less

Bought with Ashlee Check • Compass RE
GET MORE INFORMATION




