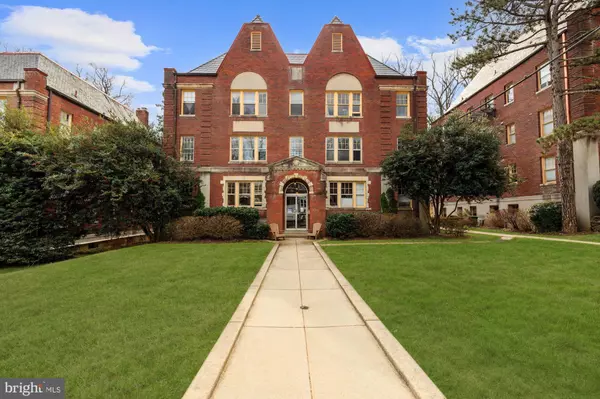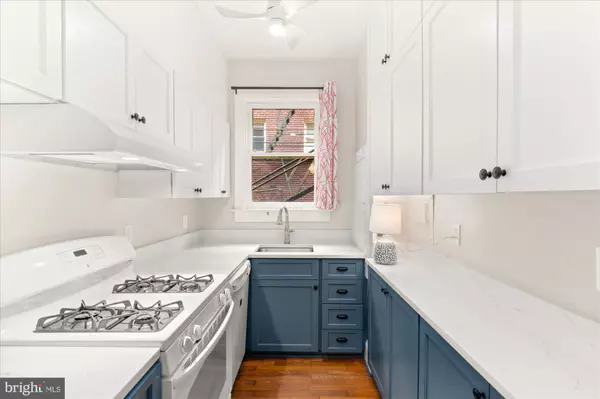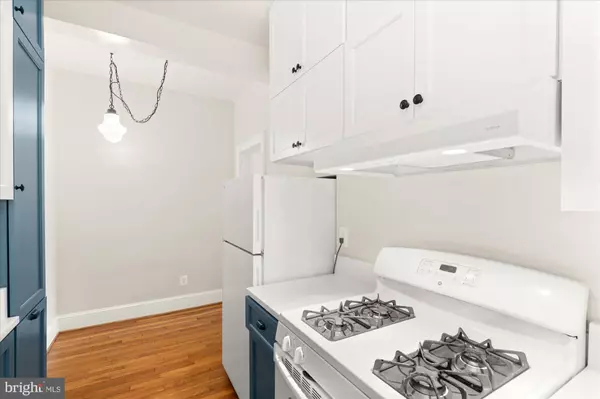For more information regarding the value of a property, please contact us for a free consultation.
3026 PORTER ST NW #102 Washington, DC 20008
Want to know what your home might be worth? Contact us for a FREE valuation!

Our team is ready to help you sell your home for the highest possible price ASAP
Key Details
Sold Price $285,000
Property Type Condo
Sub Type Condo/Co-op
Listing Status Sold
Purchase Type For Sale
Square Footage 650 sqft
Price per Sqft $438
Subdivision Cleveland Park
MLS Listing ID DCDC2121266
Sold Date 03/01/24
Style Tudor
Bedrooms 1
Full Baths 1
Condo Fees $451/mo
HOA Y/N N
Abv Grd Liv Area 650
Originating Board BRIGHT
Year Built 1922
Tax Year 2022
Property Description
Unit #102 at 3026 Porter Street NW is a one-bedroom, one-bathroom home that effortlessly blends the original charm of the neighborhood with thoughtful designs and functionality. Just off the front door you arrive in the foyer area with a generous custom closet to kick off your shoes and hang your coat. To the left is the spacious living room featuring gleaming hardwood floors, a ceiling fan, and three large windows flooding the home with natural light. Just beyond the living room is the bedroom with two large windows, a custom walk-in closet and an en-suite bathroom with a tub. To the right of the living room is the eat-in kitchen (updated in 2020), fully equipped with gas cooking, ample cabinet space, and a designated dining area. 3026 Porter Street NW also provides residents with a patio area with a gas grill to enjoy al fresco dining and community on a sunny day. Assigned garage parking may be available for rent on a first-come, first-served basis. You can truly have it all with this home where indoor and outdoor living is just steps away from city amenities! Don't miss your chance to call this beautiful unit in a wonderful neighborhood your new home!
Location
State DC
County Washington
Zoning PER DC RECORDS
Direction West
Rooms
Other Rooms Living Room, Kitchen, Bedroom 1
Main Level Bedrooms 1
Interior
Interior Features Ceiling Fan(s), Combination Kitchen/Dining, Dining Area, Entry Level Bedroom, Floor Plan - Open, Kitchen - Gourmet, Kitchen - Table Space, Kitchen - Eat-In, Pantry, Walk-in Closet(s), Wood Floors
Hot Water Natural Gas, Other
Heating Radiator
Cooling Window Unit(s)
Flooring Hardwood
Equipment Dishwasher, Disposal, Exhaust Fan, Oven/Range - Gas, Range Hood, Refrigerator
Furnishings No
Fireplace N
Window Features Double Hung
Appliance Dishwasher, Disposal, Exhaust Fan, Oven/Range - Gas, Range Hood, Refrigerator
Heat Source Natural Gas
Laundry Common, Basement
Exterior
Exterior Feature Patio(s)
Utilities Available Cable TV Available, Electric Available, Natural Gas Available, Phone Available, Sewer Available, Water Available
Amenities Available Common Grounds, Extra Storage, Laundry Facilities, Picnic Area
Water Access N
View Garden/Lawn
Accessibility None
Porch Patio(s)
Garage N
Building
Lot Description Front Yard, Landscaping, Rear Yard
Story 1
Unit Features Garden 1 - 4 Floors
Sewer Public Sewer
Water Public
Architectural Style Tudor
Level or Stories 1
Additional Building Above Grade, Below Grade
Structure Type 9'+ Ceilings,High
New Construction N
Schools
School District District Of Columbia Public Schools
Others
Pets Allowed Y
HOA Fee Include Heat,Water,Trash,Snow Removal,Reserve Funds,Ext Bldg Maint,Common Area Maintenance,Taxes,Management,Sewer,Laundry
Senior Community No
Tax ID 2067//0805
Ownership Cooperative
Security Features Main Entrance Lock
Acceptable Financing Cash, Conventional
Horse Property N
Listing Terms Cash, Conventional
Financing Cash,Conventional
Special Listing Condition Standard
Pets Allowed Cats OK
Read Less

Bought with Barak Sky • Long & Foster Real Estate, Inc.



