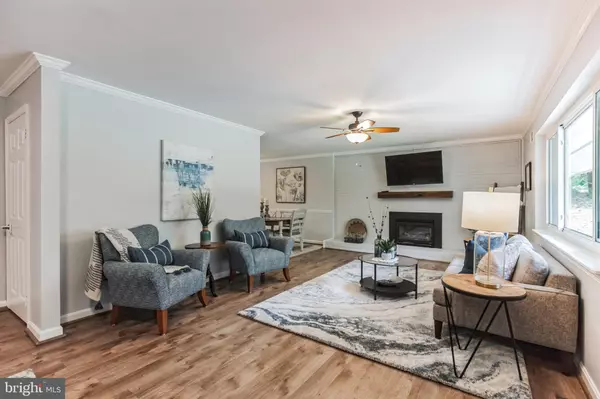For more information regarding the value of a property, please contact us for a free consultation.
1520 LIVE OAK DR Huntingtown, MD 20639
Want to know what your home might be worth? Contact us for a FREE valuation!

Our team is ready to help you sell your home for the highest possible price ASAP
Key Details
Sold Price $570,000
Property Type Single Family Home
Sub Type Detached
Listing Status Sold
Purchase Type For Sale
Square Footage 2,912 sqft
Price per Sqft $195
Subdivision The Oaks
MLS Listing ID MDCA2016786
Sold Date 09/09/24
Style Ranch/Rambler
Bedrooms 4
Full Baths 3
HOA Y/N N
Abv Grd Liv Area 1,456
Originating Board BRIGHT
Year Built 1977
Annual Tax Amount $3,931
Tax Year 2024
Lot Size 1.010 Acres
Acres 1.01
Property Description
Don't miss out on this remodeled rambler located in the beautiful The Oaks subdivision that has no HOA fees. This home offers so much because it has been remodeled from top to bottom. Starting with a new roof in 2017 with transfered warranty. Entire house has been painted with new flooring, lights, 6 panel interior doors, new front and back doors, windows and two sliding glass doors with transfer warranty. New garage doors with key pads and remotes were installed in 2024. The kitchen has been remodeled to include Quartz counter top, new recessed lighting and new appliances to include double wall oven. They have installed a ceiling light/fan combination in each bedroom. All three bathrooms have been updated with a soaker tub and double sinks in the hall bathroom. Crown molding have been installed in the living room, dining room, kitchen and foyer. There is a second refergerator and a garage freezer and all 4 wall mounted TV's can convey. There is a 10 x 16 shed in the backyard and the 12 x 20 deck has been retained and new landscaping has been done all around this home. Owner also offers a home warranty. Don't wait, this home could be yours.
Location
State MD
County Calvert
Zoning A
Rooms
Other Rooms Living Room, Dining Room, Primary Bedroom, Bedroom 2, Bedroom 3, Bedroom 4, Kitchen, Game Room, Family Room, Foyer, Laundry, Office, Bathroom 1, Bathroom 2, Bathroom 3
Basement Side Entrance, Full, Fully Finished, Improved, Walkout Level
Main Level Bedrooms 3
Interior
Interior Features Attic, Kitchen - Table Space, Primary Bath(s), Window Treatments
Hot Water Electric
Heating Forced Air
Cooling Central A/C, Heat Pump(s), Programmable Thermostat
Flooring Laminate Plank, Tile/Brick
Fireplaces Number 2
Fireplaces Type Equipment, Screen
Equipment Cooktop, Dishwasher, Dryer, Exhaust Fan, Icemaker, Microwave, Oven - Wall, Refrigerator, Washer
Fireplace Y
Window Features Energy Efficient
Appliance Cooktop, Dishwasher, Dryer, Exhaust Fan, Icemaker, Microwave, Oven - Wall, Refrigerator, Washer
Heat Source Oil
Laundry Lower Floor
Exterior
Exterior Feature Deck(s)
Garage Additional Storage Area, Built In, Garage - Front Entry, Garage Door Opener
Garage Spaces 2.0
Waterfront N
Water Access N
View Trees/Woods, Garden/Lawn
Roof Type Asphalt
Accessibility None
Porch Deck(s)
Attached Garage 2
Total Parking Spaces 2
Garage Y
Building
Lot Description Backs to Trees, Trees/Wooded
Story 2
Foundation Block, Slab
Sewer Public Hook/Up Avail, Approved System, Grinder Pump, Perc Approved Septic
Water Well
Architectural Style Ranch/Rambler
Level or Stories 2
Additional Building Above Grade, Below Grade
Structure Type Dry Wall
New Construction N
Schools
Elementary Schools Huntingtown
Middle Schools Northern
High Schools Huntingtown
School District Calvert County Public Schools
Others
Pets Allowed Y
Senior Community No
Tax ID 0502098717
Ownership Fee Simple
SqFt Source Assessor
Security Features Electric Alarm
Acceptable Financing Cash, Conventional, FHA, VA
Listing Terms Cash, Conventional, FHA, VA
Financing Cash,Conventional,FHA,VA
Special Listing Condition Standard
Pets Description No Pet Restrictions
Read Less

Bought with Troy Yates • LPT Realty, LLC
GET MORE INFORMATION




