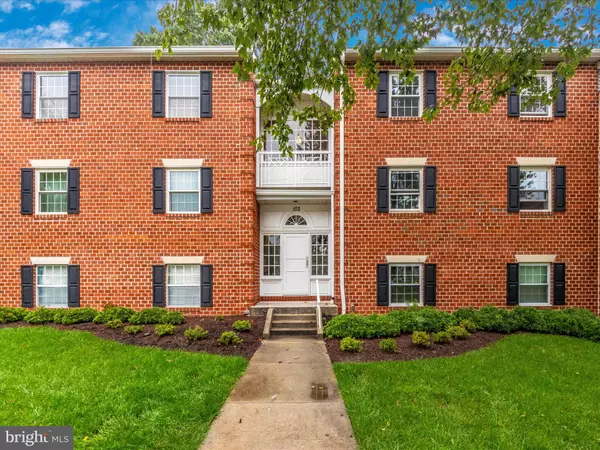For more information regarding the value of a property, please contact us for a free consultation.
102 CASTLETOWN RD #202 Lutherville Timonium, MD 21093
Want to know what your home might be worth? Contact us for a FREE valuation!

Our team is ready to help you sell your home for the highest possible price ASAP
Key Details
Sold Price $237,000
Property Type Condo
Sub Type Condo/Co-op
Listing Status Sold
Purchase Type For Sale
Square Footage 1,277 sqft
Price per Sqft $185
Subdivision Stapleton Court Garden
MLS Listing ID MDBC2108436
Sold Date 11/07/24
Style Other
Bedrooms 2
Full Baths 2
Condo Fees $265/mo
HOA Y/N N
Abv Grd Liv Area 1,277
Originating Board BRIGHT
Year Built 1988
Annual Tax Amount $2,283
Tax Year 2024
Property Description
OPEN HOUSE CANCELLED!! Welcome to this bright and spacious move-in ready 2-bedroom, 2-bathroom condo in the heart of Lutherville Timonium, offering over 1,000 square feet of living space. Located in a desirable community, this end unit condo offers views of green space all year. NEW paint throughout entire condo and NEW carpet in the living room, dining room, hallway and both bedrooms. The open floor plan features a large living room with plenty of natural light, leading to a private balcony facing the wooded-side not parking lot The rear-facing balcony is the perfect spot for a morning cup of tea. The kitchen has Brand-New stainless-steel appliances and a New washer and dryer, replaced 2024. The spacious laundry area is located off the kitchen, providing a wash sink and space for storage or shelving if desired. Additional storage on balcony. The primary suite includes a private ensuite bath and a large walk-in closet, while the second bedroom is perfect for guests or a home office. This condo is situated in a well-maintained community close to shopping, dining, major highways and commuter routes! Quick commute to the city. This is a rare opportunity to own an affordably priced condo in this amazing area! Schedule your tour today.
Location
State MD
County Baltimore
Rooms
Other Rooms Living Room, Dining Room, Primary Bedroom, Bedroom 2, Kitchen, Other
Main Level Bedrooms 2
Interior
Interior Features Breakfast Area, Combination Kitchen/Dining, Combination Kitchen/Living, Window Treatments, Primary Bath(s), Floor Plan - Open, Carpet, Recessed Lighting
Hot Water Electric
Heating Heat Pump(s)
Cooling Central A/C
Equipment Dishwasher, Dryer, Exhaust Fan, Oven/Range - Electric, Refrigerator, Washer
Fireplace N
Window Features Double Pane
Appliance Dishwasher, Dryer, Exhaust Fan, Oven/Range - Electric, Refrigerator, Washer
Heat Source Electric
Laundry Dryer In Unit, Washer In Unit
Exterior
Exterior Feature Balcony
Utilities Available Cable TV Available, Multiple Phone Lines
Amenities Available Other, Common Grounds
Waterfront N
Water Access N
Roof Type Asphalt
Accessibility None
Porch Balcony
Garage N
Building
Story 1
Unit Features Garden 1 - 4 Floors
Foundation Slab
Sewer Public Sewer
Water Public
Architectural Style Other
Level or Stories 1
Additional Building Above Grade, Below Grade
Structure Type Other
New Construction N
Schools
Elementary Schools Pinewood
Middle Schools Ridgely
High Schools Dulaney
School District Baltimore County Public Schools
Others
Pets Allowed Y
HOA Fee Include Ext Bldg Maint,Management,Insurance,Reserve Funds,Snow Removal,Trash
Senior Community No
Tax ID 04082100006939
Ownership Condominium
Security Features Intercom,Main Entrance Lock,Carbon Monoxide Detector(s),Smoke Detector
Acceptable Financing Conventional, Cash
Listing Terms Conventional, Cash
Financing Conventional,Cash
Special Listing Condition Standard
Pets Description No Pet Restrictions
Read Less

Bought with Patrick F Carter • Cummings & Co. Realtors
GET MORE INFORMATION




