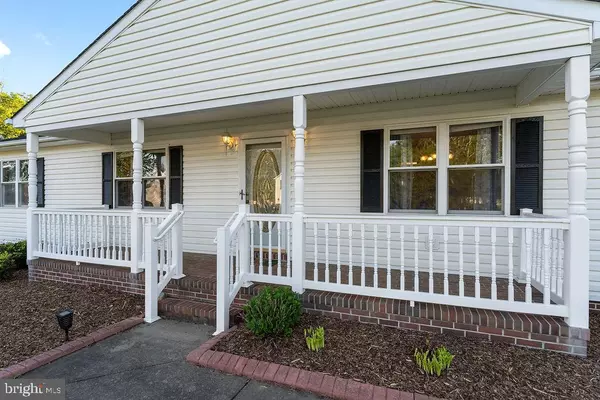For more information regarding the value of a property, please contact us for a free consultation.
19 MYERS DR Fredericksburg, VA 22405
Want to know what your home might be worth? Contact us for a FREE valuation!

Our team is ready to help you sell your home for the highest possible price ASAP
Key Details
Sold Price $520,500
Property Type Single Family Home
Sub Type Detached
Listing Status Sold
Purchase Type For Sale
Square Footage 2,748 sqft
Price per Sqft $189
Subdivision Kendallwood Estates
MLS Listing ID VAST2028402
Sold Date 11/18/24
Style Ranch/Rambler
Bedrooms 3
Full Baths 3
HOA Y/N N
Abv Grd Liv Area 1,848
Originating Board BRIGHT
Year Built 1998
Annual Tax Amount $3,437
Tax Year 2022
Lot Size 0.671 Acres
Acres 0.67
Property Description
Home Sale Contingency. Please show or call with questions.
Situated in serene South Stafford, this well-maintained 3-bedroom, 3-bathroom Rambler exudes elegance across over half an acre of property. The home welcomes with formal living and dining areas with hardwood floors, complemented by a modern kitchen featuring granite countertops and stainless-steel appliances. The primary bedroom offers a luxurious retreat with a corner soaking tub and separate shower.
A thoughtfully designed split floor plan ensures privacy, with two additional bedrooms and a bath on the main floor. Downstairs, the basement boasts a spacious rec room, full bath, and two versatile rooms. Ample storage or potential expansion awaits in the large unfinished area. All main-level bedrooms have hardwood floors.
Outdoor living is embraced with a delightful screened porch overlooking the expansive yard, complete with a convenient storage shed. This inviting home combines suburban charm with modern convenience, highlighted by a brand-new roof. Discover the perfect blend of comfort and sophistication in this South Stafford gem.
Location
State VA
County Stafford
Zoning R1
Rooms
Other Rooms Living Room, Dining Room, Bedroom 2, Bedroom 3, Kitchen, Family Room, Bedroom 1, Bathroom 1
Basement Connecting Stairway, Daylight, Partial, Outside Entrance, Partially Finished
Main Level Bedrooms 3
Interior
Hot Water Electric
Heating Heat Pump(s)
Cooling Central A/C, Ceiling Fan(s)
Flooring Carpet, Solid Hardwood
Fireplace N
Heat Source Electric
Laundry Hookup, Main Floor
Exterior
Exterior Feature Porch(es), Screened
Parking Features Garage - Side Entry, Garage Door Opener, Oversized
Garage Spaces 2.0
Water Access N
Roof Type Asphalt
Accessibility None
Porch Porch(es), Screened
Attached Garage 2
Total Parking Spaces 2
Garage Y
Building
Story 2
Foundation Concrete Perimeter
Sewer Public Sewer
Water Public
Architectural Style Ranch/Rambler
Level or Stories 2
Additional Building Above Grade, Below Grade
New Construction N
Schools
Elementary Schools Grafton Village
Middle Schools Dixon-Smith
High Schools Stafford
School District Stafford County Public Schools
Others
Senior Community No
Tax ID 55L 16
Ownership Fee Simple
SqFt Source Assessor
Acceptable Financing Cash, Conventional, FHA, VA
Listing Terms Cash, Conventional, FHA, VA
Financing Cash,Conventional,FHA,VA
Special Listing Condition Standard
Read Less

Bought with Randi Lynn Gladstone • Pearson Smith Realty, LLC
GET MORE INFORMATION




