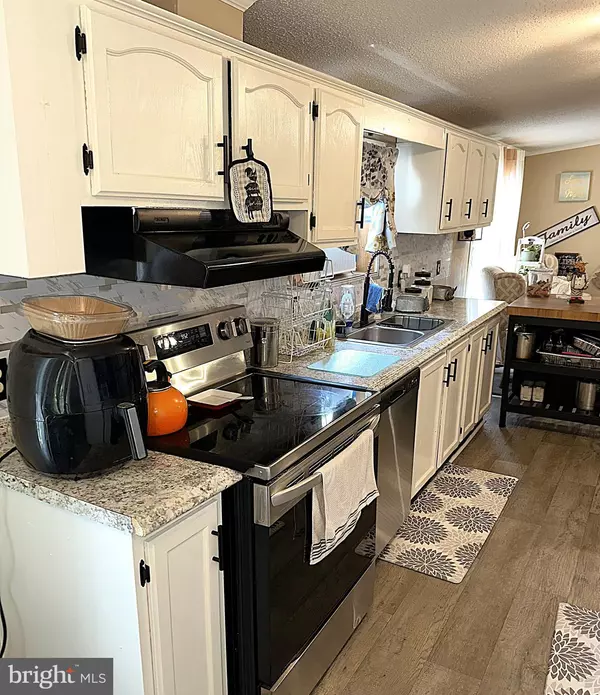For more information regarding the value of a property, please contact us for a free consultation.
255 RIPS DR Lothian, MD 20711
Want to know what your home might be worth? Contact us for a FREE valuation!

Our team is ready to help you sell your home for the highest possible price ASAP
Key Details
Sold Price $127,500
Property Type Manufactured Home
Sub Type Manufactured
Listing Status Sold
Purchase Type For Sale
Square Footage 1,900 sqft
Price per Sqft $67
Subdivision Boones Estates
MLS Listing ID MDAA2093100
Sold Date 12/04/24
Style Ranch/Rambler
Bedrooms 4
Full Baths 2
HOA Y/N N
Abv Grd Liv Area 1,900
Originating Board BRIGHT
Land Lease Amount 1175.0
Land Lease Frequency Monthly
Year Built 1997
Tax Year 2024
Property Description
Very Nice 4 Bedroom Double Wide in Sought After Boones Estates! Over 1900 Square Feet of Living Space with Many Nice Updates. This Home has a Big Kitchen with a Breakfast Nook, Luxury Vinyl Plank Flooring, Stainless Steel Appliances and a Beautiful Island. Just off the Kitchen is a Formal Dining Room and Large Living Room also with New Vinyl Plank Flooring. After a Long Busy Day, you can Slip Off to Your Spacious Primary Bedroom with a Private Bathroom, Custom Ceramic Shower, New Flooring, New Vanity and Big Walking Closet. All Bedrooms are Nice Sized with Great Closet Space and there is a Ceiling Fan in Every Room of the House. Outside you have a New Architectural Roof, Huge Custom Sundeck with a Covered Area for Family Cookouts, 4 Car Driveway and a Secure Storage Shed. Community Perks Include a Swimming Pool, Two Large Tot Lots, a Basketball and Tennis Court. Close to Schools, Parks, Shopping and Restaurants. Twenty Minutes to Andrews AFB and Chesapeake Beach. Contact me Today to Have a Look at this one!
Location
State MD
County Anne Arundel
Zoning RESIDENTIAL
Rooms
Main Level Bedrooms 4
Interior
Interior Features Carpet, Ceiling Fan(s), Crown Moldings, Family Room Off Kitchen, Floor Plan - Open, Kitchen - Galley, Kitchen - Island, Primary Bath(s), Pantry, Bathroom - Stall Shower, Bathroom - Tub Shower, Walk-in Closet(s)
Hot Water Electric
Heating Heat Pump(s)
Cooling Central A/C, Ceiling Fan(s)
Flooring Luxury Vinyl Tile, Carpet, Vinyl
Equipment Refrigerator, Oven/Range - Electric, Dishwasher, Washer, Dryer
Window Features Storm
Appliance Refrigerator, Oven/Range - Electric, Dishwasher, Washer, Dryer
Heat Source Electric
Exterior
Exterior Feature Porch(es), Deck(s)
Garage Spaces 4.0
Water Access N
Accessibility Ramp - Main Level
Porch Porch(es), Deck(s)
Total Parking Spaces 4
Garage N
Building
Lot Description Backs to Trees, Landscaping
Story 1
Sewer Community Septic Tank
Water Community
Architectural Style Ranch/Rambler
Level or Stories 1
Additional Building Above Grade
Structure Type Cathedral Ceilings
New Construction N
Schools
Elementary Schools Traceys
Middle Schools Southern
High Schools Southern
School District Anne Arundel County Public Schools
Others
Pets Allowed Y
Senior Community No
Tax ID NO TAX RECORD
Ownership Land Lease
SqFt Source Estimated
Security Features Exterior Cameras,Electric Alarm
Special Listing Condition Standard
Pets Allowed Breed Restrictions, Size/Weight Restriction
Read Less

Bought with Lauren McMullen • Next Step Realty, LLC.
GET MORE INFORMATION




