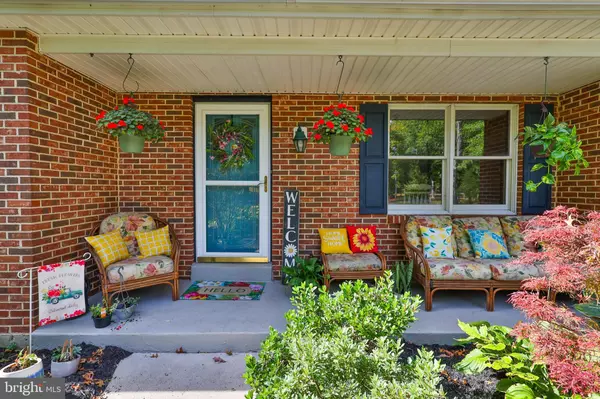For more information regarding the value of a property, please contact us for a free consultation.
2242 HIETER RD Quakertown, PA 18951
Want to know what your home might be worth? Contact us for a FREE valuation!

Our team is ready to help you sell your home for the highest possible price ASAP
Key Details
Sold Price $475,000
Property Type Single Family Home
Sub Type Detached
Listing Status Sold
Purchase Type For Sale
Square Footage 2,982 sqft
Price per Sqft $159
Subdivision None Available
MLS Listing ID PABU2074082
Sold Date 12/30/24
Style Colonial
Bedrooms 5
Full Baths 3
Half Baths 1
HOA Y/N N
Abv Grd Liv Area 2,982
Originating Board BRIGHT
Year Built 1989
Annual Tax Amount $9,264
Tax Year 2024
Lot Size 1.540 Acres
Acres 1.54
Lot Dimensions 0.00 x 0.00
Property Sub-Type Detached
Property Description
This Brick Front Colonial home boasts five bedrooms, three and a half bathrooms, freshly painted interiors in select rooms, newly installed wall-to-wall carpeting in the bedrooms and in-law living room, and a modernized bathroom vanity. The exterior features repainted decks, storage shed, paved driveway and more. Nestled on a 1.54-acre partially wooded lot, it offers a fenced backyard in a secluded setting. Additional amenities include an attached one-car garage, rear wooden decks, a wood-burning fireplace in the family room, and a propane fireplace in the in-law suite living room. The main house is equipped with central air conditioning, hardwood floors, updated kitchen appliances, and public sewer. A unique feature is the attached in-law suite with its own separate entrance and access to the main house. Motivated sellers invite all offers for this property, which is being sold as-is.
Location
State PA
County Bucks
Area Milford Twp (10123)
Zoning RD
Rooms
Other Rooms Living Room, Dining Room, Bedroom 2, Bedroom 3, Bedroom 4, Kitchen, Family Room, Bedroom 1, In-Law/auPair/Suite, Bathroom 1, Bathroom 2, Bathroom 3, Half Bath
Basement Partial
Interior
Interior Features 2nd Kitchen, Breakfast Area, Built-Ins, Carpet, Crown Moldings, Dining Area, Floor Plan - Traditional, Kitchen - Eat-In, Wood Floors
Hot Water Electric
Heating Heat Pump - Electric BackUp
Cooling Central A/C
Flooring Carpet, Hardwood, Laminate Plank
Fireplaces Number 1
Fireplaces Type Brick
Equipment Built-In Microwave, Built-In Range, Dryer - Electric, Dishwasher, Microwave, Oven/Range - Electric, Refrigerator, Washer, Water Heater
Furnishings No
Fireplace Y
Appliance Built-In Microwave, Built-In Range, Dryer - Electric, Dishwasher, Microwave, Oven/Range - Electric, Refrigerator, Washer, Water Heater
Heat Source Electric
Laundry Dryer In Unit, Hookup
Exterior
Parking Features Garage - Front Entry, Inside Access
Garage Spaces 5.0
Fence Split Rail
Utilities Available Cable TV Available, Electric Available, Phone Available
Water Access N
View Creek/Stream
Roof Type Asphalt
Street Surface Black Top,Paved
Accessibility None
Road Frontage Public
Attached Garage 1
Total Parking Spaces 5
Garage Y
Building
Lot Description Backs to Trees, Front Yard, Rear Yard, Trees/Wooded
Story 2
Foundation Block
Sewer Public Sewer
Water Well
Architectural Style Colonial
Level or Stories 2
Additional Building Above Grade, Below Grade
Structure Type Dry Wall
New Construction N
Schools
School District Quakertown Community
Others
Pets Allowed Y
Senior Community No
Tax ID 23-002-028-002
Ownership Fee Simple
SqFt Source Assessor
Acceptable Financing Cash, Conventional
Listing Terms Cash, Conventional
Financing Cash,Conventional
Special Listing Condition Standard
Pets Allowed No Pet Restrictions
Read Less

Bought with WENDY JAMES • Realty One Group Supreme



