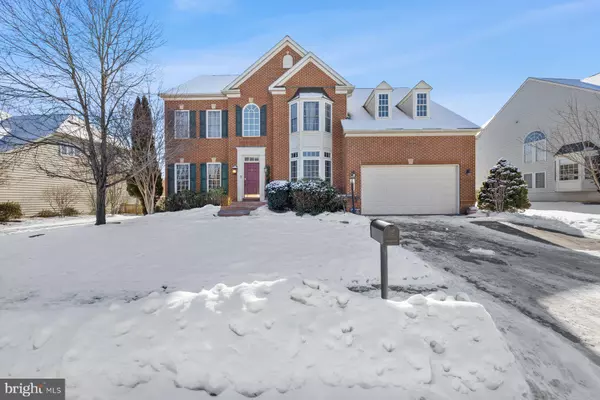For more information regarding the value of a property, please contact us for a free consultation.
18474 ORCHID DR Leesburg, VA 20176
Want to know what your home might be worth? Contact us for a FREE valuation!

Our team is ready to help you sell your home for the highest possible price ASAP
Key Details
Sold Price $1,255,000
Property Type Single Family Home
Sub Type Detached
Listing Status Sold
Purchase Type For Sale
Square Footage 4,730 sqft
Price per Sqft $265
Subdivision Spring Lakes
MLS Listing ID VALO2085380
Sold Date 02/14/25
Style Colonial
Bedrooms 4
Full Baths 4
Half Baths 1
HOA Fees $165/mo
HOA Y/N Y
Abv Grd Liv Area 3,299
Originating Board BRIGHT
Year Built 2002
Annual Tax Amount $8,171
Tax Year 2024
Lot Size 0.280 Acres
Acres 0.28
Property Sub-Type Detached
Property Description
This stunning NV Carter's Grove model in the desirable Springlakes community has been thoughtfully remodeled, blending classic charm with modern updates.
KEY FEATURES & RECENT UPGRADES
New Hardwood Floors: Gorgeous hardwood flooring throughout the main level adds a touch of sophistication.
New Carpeting: Plush, brand-new carpeting in the entire home for ultimate comfort.
Fresh Paint: Entire home freshly painted in a neutral palette, creating a bright and inviting atmosphere.
Remodeled Kitchen: Beautifully updated cabinetry, modern countertops, stylish backsplash and some upgraded appliances, complementing the updated design.
Renovated Bathrooms: Updated vanities, sinks, and fixtures. Freshly updated flooring with modern tilework and finishes, adding a luxurious feel.
Spacious Layout: The Carter's Grove model is known for its open and versatile floor plan with generously sized rooms and ample natural light.
Outdoor Living: Step outside to the new deck and a large backyard with plenty of potential for entertaining, gardening, or relaxing.
Located in the highly sought-after Springlakes community, this home offers access to top schools, parks, shopping, and dining, along with an easy commute to major routes.
Don't miss this opportunity to own a beautifully remodeled home in a fantastic neighborhood!
Schedule a Showing Today!
Location
State VA
County Loudoun
Zoning PDH3
Rooms
Basement Full
Interior
Interior Features Kitchen - Island, Wet/Dry Bar
Hot Water Natural Gas
Heating Forced Air
Cooling Central A/C
Fireplaces Number 2
Equipment Microwave, Refrigerator
Fireplace Y
Appliance Microwave, Refrigerator
Heat Source Natural Gas
Exterior
Exterior Feature Deck(s)
Parking Features Garage - Front Entry
Garage Spaces 2.0
Amenities Available Pool - Outdoor, Tot Lots/Playground, Tennis Courts
Water Access N
Accessibility None
Porch Deck(s)
Attached Garage 2
Total Parking Spaces 2
Garage Y
Building
Story 3
Foundation Concrete Perimeter
Sewer Public Septic, Public Sewer
Water Public
Architectural Style Colonial
Level or Stories 3
Additional Building Above Grade, Below Grade
New Construction N
Schools
School District Loudoun County Public Schools
Others
HOA Fee Include Snow Removal,Trash,Common Area Maintenance
Senior Community No
Tax ID 148497765000
Ownership Fee Simple
SqFt Source Assessor
Acceptable Financing Cash, FHA, Conventional, VA, VHDA, Private, Bank Portfolio
Listing Terms Cash, FHA, Conventional, VA, VHDA, Private, Bank Portfolio
Financing Cash,FHA,Conventional,VA,VHDA,Private,Bank Portfolio
Special Listing Condition Standard
Read Less

Bought with Cheongah Gray • Long & Foster Real Estate, Inc.



