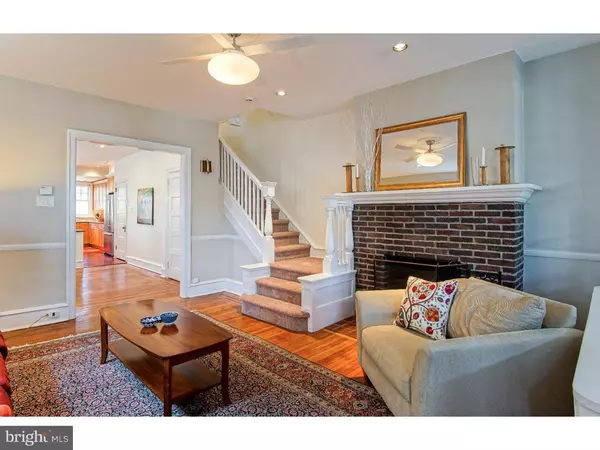For more information regarding the value of a property, please contact us for a free consultation.
6830 WAYNE AVE Philadelphia, PA 19119
Want to know what your home might be worth? Contact us for a FREE valuation!

Our team is ready to help you sell your home for the highest possible price ASAP
Key Details
Sold Price $398,500
Property Type Single Family Home
Sub Type Twin/Semi-Detached
Listing Status Sold
Purchase Type For Sale
Square Footage 2,106 sqft
Price per Sqft $189
Subdivision Mt Airy (West)
MLS Listing ID 1002406144
Sold Date 05/31/16
Style Straight Thru
Bedrooms 6
Full Baths 2
HOA Y/N N
Abv Grd Liv Area 2,106
Originating Board TREND
Year Built 1910
Annual Tax Amount $2,983
Tax Year 2016
Lot Size 2,790 Sqft
Acres 0.06
Lot Dimensions 28X100
Property Description
The find of the season: a well-appointed, modest-sized 3-story semi-detached home with 5-6 bedrooms and 2 full baths in the popular Mount Airy Village neighborhood. Stand-out features include: knock-out kitchen completely re-designed with airy openness to the rest of the first floor. The kitchen offers abundant cherry cabinetry, polished granite counters, , radiant heat, stainless steel appliances, under-cabinet lighting, garbage disposal, dishwasher, gas cooking all sunlit through south-facing new windows. Upstairs are 6 rooms, 3 on the 2nd floor with a new gorgeous full bathroom with radiant heating and 3 on the 3rd floor with full bathroom with charming claw foot tub with shower overhead. These upstairs rooms can be used as 6 bedrooms. Currently, however, the second floor is set up as a full master suite with bedroom, dressing/sitting room, and office. On the 3rd, the rooms are used as 2 bedrooms and a convenient TV/hang-out room. Full basement is unfinished for utilities, laundry, work area. More features: wood-burning fireplace in the living room, beautiful oak flooring downstairs and pine floors upstairs, new wall-to-wall carpet on the stairs and hallway, glass-enclosed unheated front porch with casement windows and screens for mild days, updated electric in many rooms including recessed lighting, ceiling fans, well-maintained gas hot water boiler serving 3 zones of the house, private fenced rear yard with patio and lovely garden beds. This property is just down the street from Carpenter Woods of the Fairmount Park system, a short walk to the Wissahickon Creek, two blocks from Weavers' Way Food Co-op and the High Point Cafe, Mt. Airy's favorite coffee shop. Bus and commuter train convenient. A 20 minute drive to Center City Philadelphia or to highways to the world. Location, location, location! And great house, too! Flexible settlement date. Showings start Saturday, 4/2/2016.
Location
State PA
County Philadelphia
Area 19119 (19119)
Zoning RSD3
Direction Southwest
Rooms
Other Rooms Living Room, Dining Room, Primary Bedroom, Bedroom 2, Bedroom 3, Kitchen, Bedroom 1, Other
Basement Full, Unfinished
Interior
Interior Features Kitchen - Island, Butlers Pantry, Ceiling Fan(s), Stall Shower, Breakfast Area
Hot Water Natural Gas
Heating Gas, Hot Water, Radiator, Radiant, Zoned
Cooling Wall Unit
Flooring Wood, Fully Carpeted
Fireplaces Number 1
Fireplaces Type Brick
Equipment Oven - Self Cleaning, Dishwasher, Disposal, Energy Efficient Appliances
Fireplace Y
Window Features Energy Efficient,Replacement
Appliance Oven - Self Cleaning, Dishwasher, Disposal, Energy Efficient Appliances
Heat Source Natural Gas
Laundry Basement
Exterior
Exterior Feature Porch(es)
Fence Other
Water Access N
Roof Type Flat,Pitched,Shingle
Accessibility None
Porch Porch(es)
Garage N
Building
Lot Description Level, Front Yard, Rear Yard, SideYard(s)
Story 3+
Foundation Stone
Sewer Public Sewer
Water Public
Architectural Style Straight Thru
Level or Stories 3+
Additional Building Above Grade
Structure Type 9'+ Ceilings
New Construction N
Schools
School District The School District Of Philadelphia
Others
Senior Community No
Tax ID 223264100
Ownership Fee Simple
Security Features Security System
Read Less

Bought with Andrew G Black • Redfin Corporation
GET MORE INFORMATION




