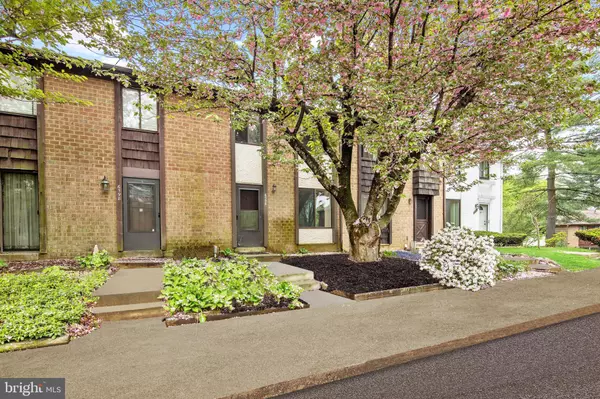For more information regarding the value of a property, please contact us for a free consultation.
6596 WOVEN MOONBEAM Columbia, MD 21045
Want to know what your home might be worth? Contact us for a FREE valuation!

Our team is ready to help you sell your home for the highest possible price ASAP
Key Details
Sold Price $215,000
Property Type Townhouse
Sub Type Interior Row/Townhouse
Listing Status Sold
Purchase Type For Sale
Square Footage 1,216 sqft
Price per Sqft $176
Subdivision Owen Brown Estates
MLS Listing ID MDHW262686
Sold Date 06/28/19
Style Colonial
Bedrooms 3
Full Baths 1
HOA Fees $38/ann
HOA Y/N Y
Abv Grd Liv Area 1,216
Originating Board BRIGHT
Year Built 1974
Annual Tax Amount $3,040
Tax Year 2019
Lot Size 1,263 Sqft
Acres 0.03
Property Description
Beautifully updated townhome in Owen Brown boasting gleaming floors, neutral color pallet, and light-filled interiors! Entertain family and friends in the spacious living with easy access to the deck. The kitchen is complemented with ample soft close cabinetry, stainless steel appliances, and granite countertops. Dining Room set off the kitchen with Lofty Windows. The master bedroom with soaring vaulted ceilings, two additional bedrooms, and a full bath complete the upper level. Recent updates include warm honey oak laminate flooring, soft close kitchen cabinets, granite counter tops, garbage disposal, kitchen sink, kitchen faucet, under cabinetry lighting, stainless steel appliances, bathroom sink and faucet, hot water heater and an 8 Ft. Anderson sliding glass door. Exterior features landscaping, deck, fenced rear, sidewalks, street lights, and secure storage. Close to everything Columbia has to offer! A MUST SEE! 2 reserved parking spaces and tons of guest parking!
Location
State MD
County Howard
Zoning NT
Rooms
Other Rooms Living Room, Dining Room, Primary Bedroom, Bedroom 2, Bedroom 3, Kitchen, Foyer
Interior
Interior Features Attic, Carpet, Dining Area, Family Room Off Kitchen, Floor Plan - Traditional, Upgraded Countertops
Hot Water Electric
Heating Forced Air
Cooling Central A/C
Flooring Carpet, Laminated
Equipment Built-In Microwave, Dishwasher, Disposal, Dryer, Exhaust Fan, Icemaker, Microwave, Oven - Self Cleaning, Oven - Single, Oven/Range - Electric, Refrigerator, Stainless Steel Appliances, Stove, Washer, Water Heater
Fireplace N
Window Features Double Pane,Screens,Vinyl Clad,Insulated
Appliance Built-In Microwave, Dishwasher, Disposal, Dryer, Exhaust Fan, Icemaker, Microwave, Oven - Self Cleaning, Oven - Single, Oven/Range - Electric, Refrigerator, Stainless Steel Appliances, Stove, Washer, Water Heater
Heat Source Electric
Laundry Main Floor
Exterior
Exterior Feature Deck(s), Porch(es)
Parking On Site 2
Fence Partially, Rear
Water Access N
View Garden/Lawn
Roof Type Architectural Shingle
Accessibility Other
Porch Deck(s), Porch(es)
Garage N
Building
Lot Description Front Yard, Landscaping, Rear Yard
Story 2
Sewer Public Sewer
Water Public
Architectural Style Colonial
Level or Stories 2
Additional Building Above Grade, Below Grade
Structure Type Dry Wall,High,Vaulted Ceilings
New Construction N
Schools
Elementary Schools Cradlerock
Middle Schools Lake Elkhorn
High Schools Oakland Mills
School District Howard County Public School System
Others
Senior Community No
Tax ID 1416062138
Ownership Fee Simple
SqFt Source Estimated
Security Features Main Entrance Lock,Smoke Detector
Special Listing Condition Standard
Read Less

Bought with Hersh Kapoor • Long & Foster Real Estate, Inc.



