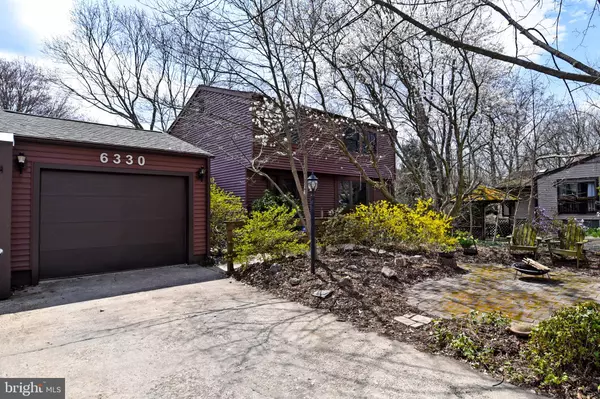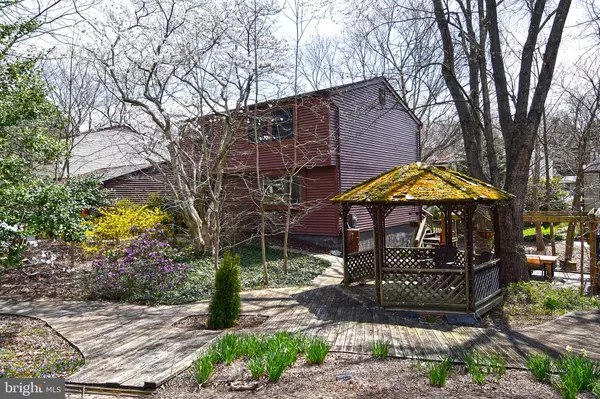For more information regarding the value of a property, please contact us for a free consultation.
6330 WINDHARP WAY Columbia, MD 21045
Want to know what your home might be worth? Contact us for a FREE valuation!

Our team is ready to help you sell your home for the highest possible price ASAP
Key Details
Sold Price $380,000
Property Type Single Family Home
Sub Type Detached
Listing Status Sold
Purchase Type For Sale
Square Footage 1,540 sqft
Price per Sqft $246
Subdivision Owen Brown Estates
MLS Listing ID MDHW261078
Sold Date 07/31/19
Style Colonial,Traditional
Bedrooms 3
Full Baths 2
Half Baths 1
HOA Fees $76/mo
HOA Y/N Y
Abv Grd Liv Area 1,540
Originating Board BRIGHT
Year Built 1974
Annual Tax Amount $4,465
Tax Year 2019
Lot Size 7,395 Sqft
Acres 0.17
Property Description
Welcome home to this sun soaked charming getaway located in the heart of Columbia. This home is ideal for entertaining guests, your family or just yourselves! Beautiful custom built cabinetry in kitchen / dining area flowing with granite countertops designed with utility and efficiency in mind. Large windows allow for maximum sun exposure on newly refinished floors and fresh paint throughout. Full bathrooms tastefully redone in the past 2 years with attention to detail, large laundry relocated in upper level and freshly laid carpet in third bedroom. The basement was used and is ideal for a wine cellar with a large storage/utility area and walkout access. Multiple exterior entertaining areas: exterior dining (perfect for crab feasts) with fire place, deck with hot tub under pergola, wooden walkway leading to shared gazebo, and front yard lazy patio to just hang out. This property has so many custom features designed to bring joy into ones life, just what a home should be! Close to highway, shopping center and walking distance to community center! Location, Location, Location!!
Location
State MD
County Howard
Zoning NT
Direction North
Rooms
Other Rooms Dining Room, Primary Bedroom, Bedroom 2, Bedroom 3, Kitchen, Family Room, Basement, Laundry, Storage Room, Utility Room, Primary Bathroom, Full Bath, Half Bath
Basement Other
Interior
Heating Forced Air
Cooling Central A/C
Fireplace N
Heat Source Electric
Exterior
Exterior Feature Deck(s), Patio(s)
Parking Features Garage - Front Entry, Other
Garage Spaces 1.0
Water Access N
Roof Type Asphalt
Accessibility Other
Porch Deck(s), Patio(s)
Total Parking Spaces 1
Garage Y
Building
Story 3+
Sewer Public Sewer
Water Public
Architectural Style Colonial, Traditional
Level or Stories 3+
Additional Building Above Grade, Below Grade
New Construction N
Schools
Elementary Schools Ilchester
Middle Schools Lake Elkhorn
High Schools Oakland Mills
School District Howard County Public School System
Others
Senior Community No
Tax ID 1416103128
Ownership Fee Simple
SqFt Source Assessor
Acceptable Financing Cash, Conventional, FHA, VA
Horse Property N
Listing Terms Cash, Conventional, FHA, VA
Financing Cash,Conventional,FHA,VA
Special Listing Condition Standard
Read Less

Bought with Marcy Waxman • RE/MAX Realty Group
GET MORE INFORMATION




