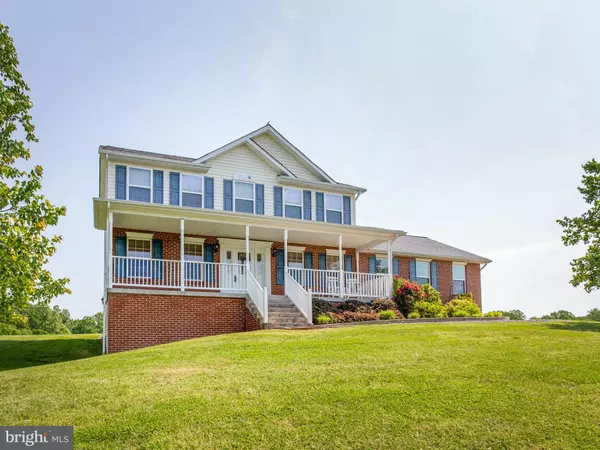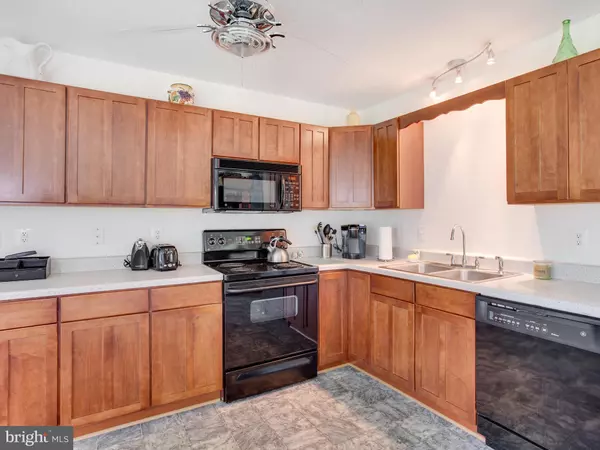For more information regarding the value of a property, please contact us for a free consultation.
7304 S OSBORNE RD Upper Marlboro, MD 20772
Want to know what your home might be worth? Contact us for a FREE valuation!

Our team is ready to help you sell your home for the highest possible price ASAP
Key Details
Sold Price $386,875
Property Type Single Family Home
Sub Type Detached
Listing Status Sold
Purchase Type For Sale
Square Footage 1,916 sqft
Price per Sqft $201
Subdivision None Available
MLS Listing ID MDPG529346
Sold Date 07/30/19
Style Colonial
Bedrooms 3
Full Baths 2
Half Baths 1
HOA Y/N N
Abv Grd Liv Area 1,916
Originating Board BRIGHT
Year Built 2004
Annual Tax Amount $5,408
Tax Year 2019
Lot Size 4.580 Acres
Acres 4.58
Property Description
MULTIPLE OFFERS RECEIVED- ALL OFFERS DUE IN BY 3PM TODAY MAY 31st Almost 5 gorgeous acres! Barn and fenced area! No HOA. PRICED TO SELL! This home has good sized bedrooms, Living Room, Dining Room and Family Room off kitchen. Gorgeous piece of property! Lovely front porch to enjoy the views. Full, unfinished basement has slider walkout and rough in for full bath and ready for your finishing ideas! Property goes beyond fence line. Current taxes are based on keeping in agricultural use or buyer can take out of Ag at their expense and verification with Prince Georges County. Keeping in Ag reduces taxes. Livestock on property does not convey.
Location
State MD
County Prince Georges
Zoning RA
Rooms
Basement Unfinished, Walkout Level, Daylight, Full, Outside Entrance, Rear Entrance, Rough Bath Plumb, Space For Rooms
Interior
Interior Features Attic, Dining Area, Family Room Off Kitchen, Kitchen - Country
Hot Water Electric
Heating Forced Air
Cooling Central A/C
Equipment Dishwasher, Exhaust Fan, Dryer, Icemaker, Oven/Range - Electric, Refrigerator, Washer, Water Heater
Fireplace N
Appliance Dishwasher, Exhaust Fan, Dryer, Icemaker, Oven/Range - Electric, Refrigerator, Washer, Water Heater
Heat Source Oil
Exterior
Exterior Feature Porch(es)
Parking Features Garage - Side Entry, Inside Access
Garage Spaces 2.0
Water Access N
Accessibility None
Porch Porch(es)
Attached Garage 2
Total Parking Spaces 2
Garage Y
Building
Lot Description Backs to Trees
Story 3+
Sewer Septic Exists
Water Public
Architectural Style Colonial
Level or Stories 3+
Additional Building Above Grade
New Construction N
Schools
School District Prince George'S County Public Schools
Others
Senior Community No
Tax ID 17153589033
Ownership Fee Simple
SqFt Source Assessor
Special Listing Condition Standard
Read Less

Bought with Tyler B Wing • RE/MAX Leading Edge
GET MORE INFORMATION




